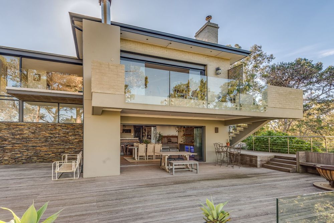

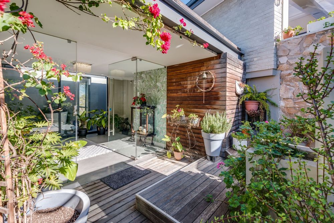
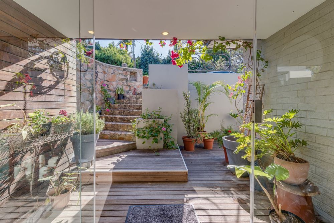
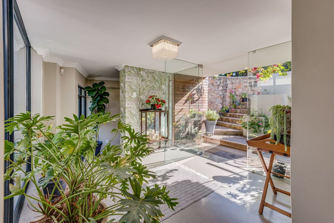
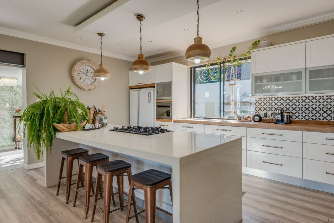





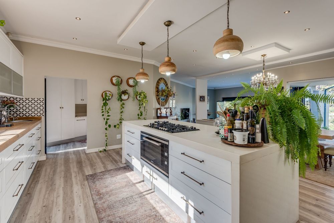
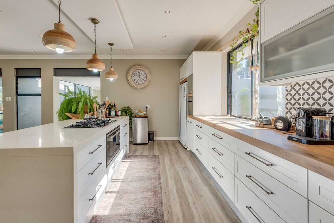
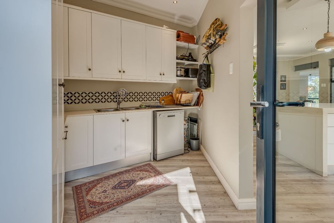
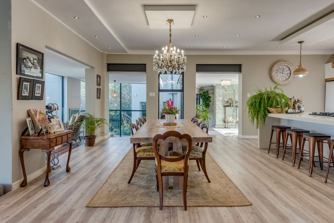
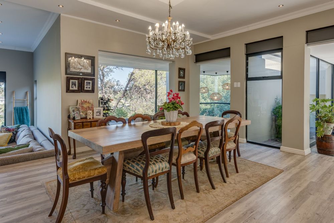
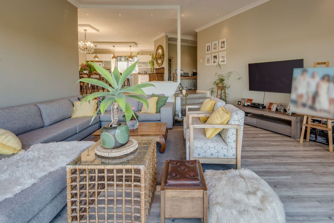





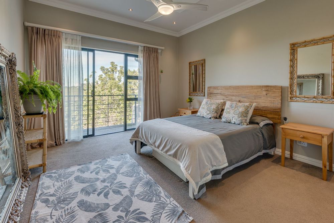
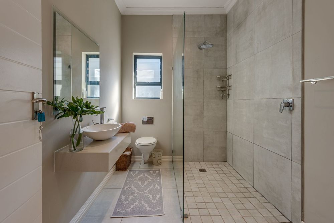

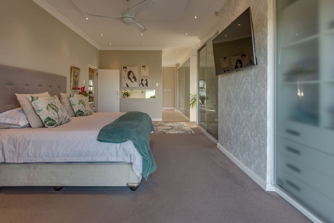


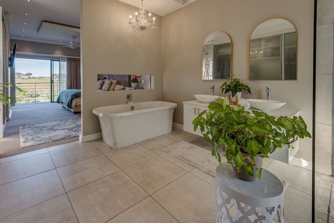


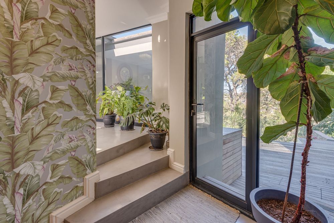



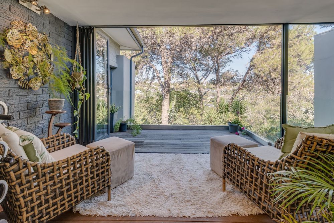

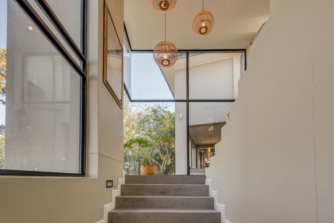
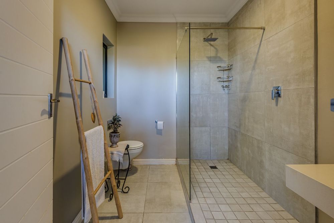




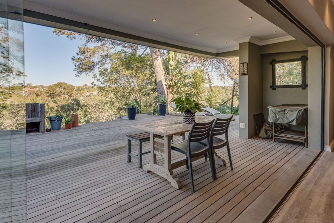

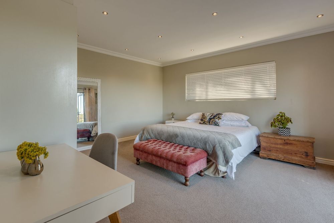

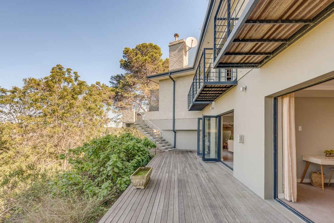


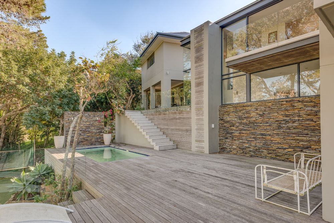




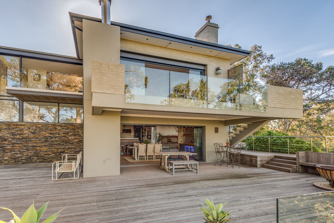
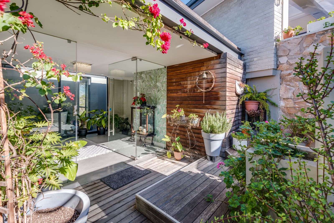
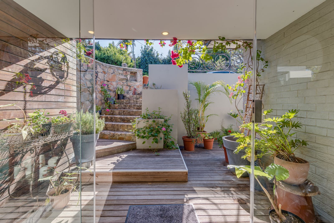
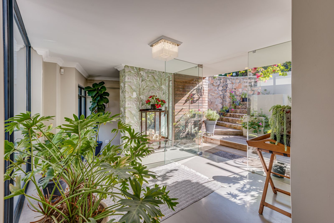
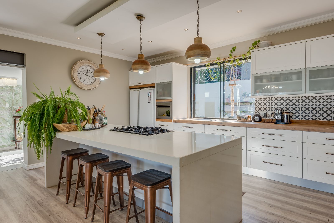
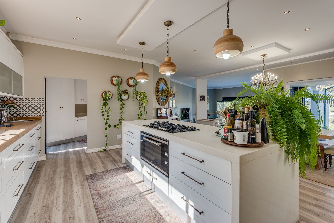
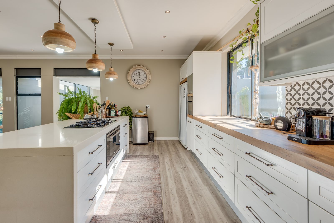
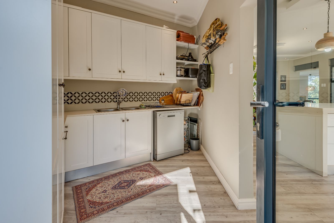
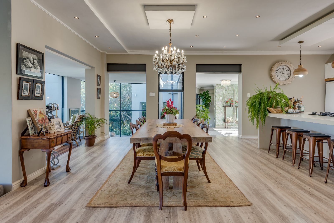
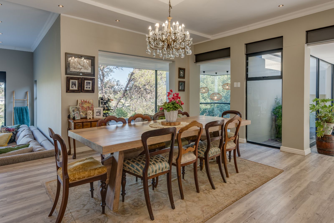
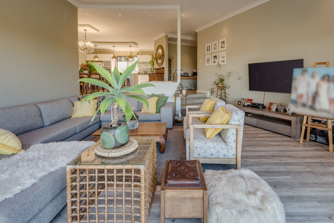
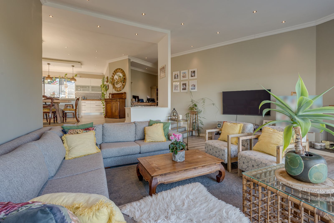
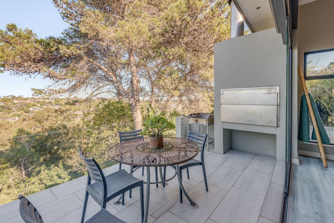
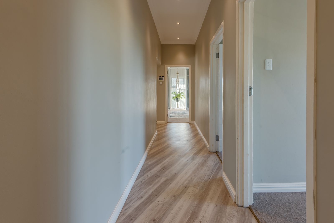
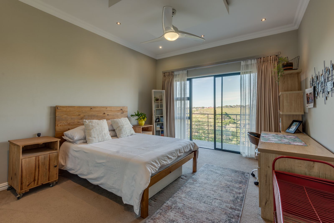
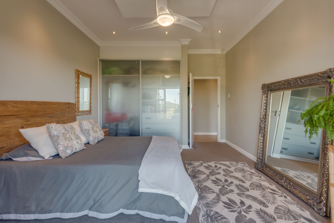
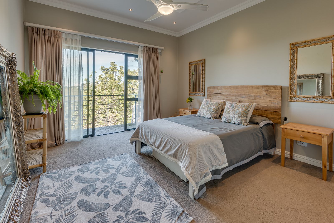
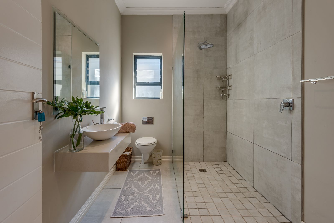
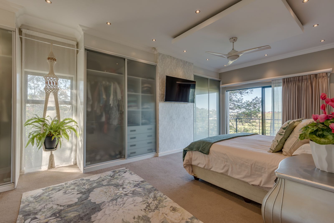
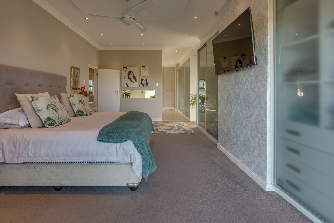
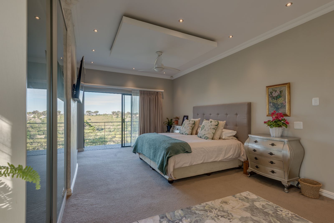
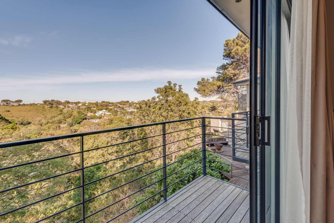
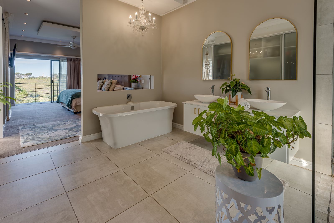
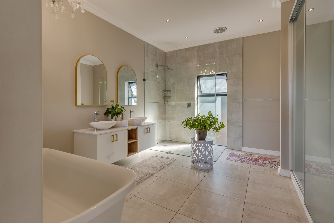
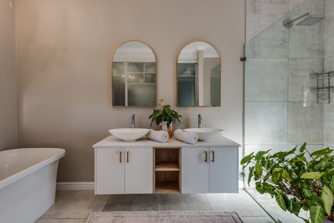
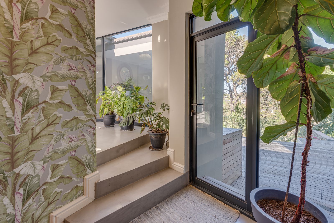
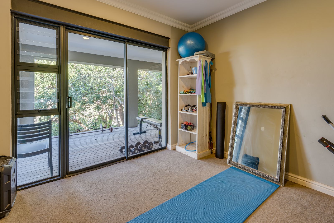
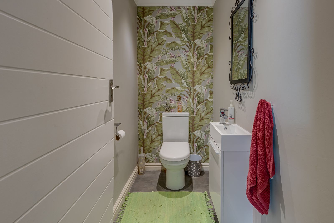
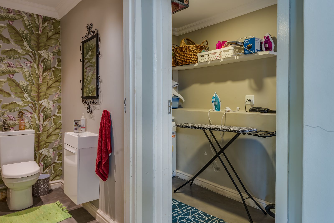
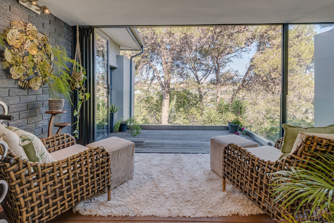
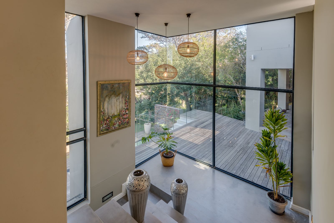
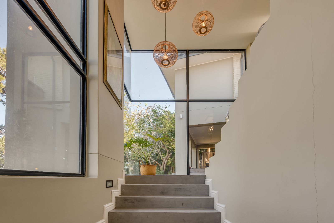
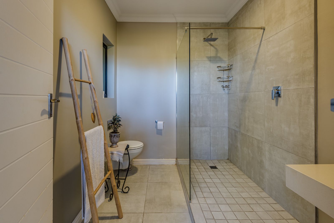
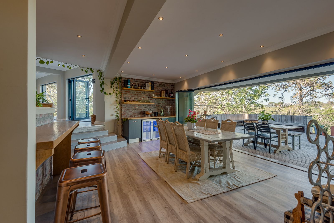
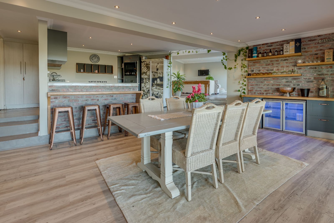
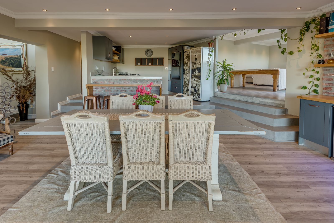
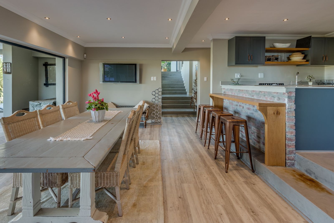
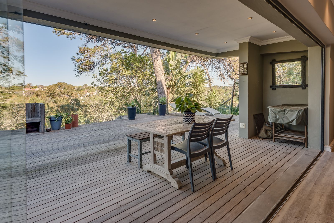
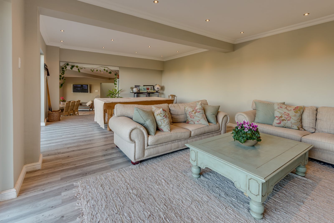
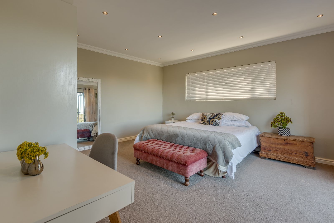
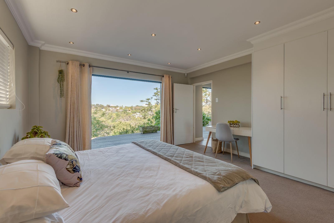
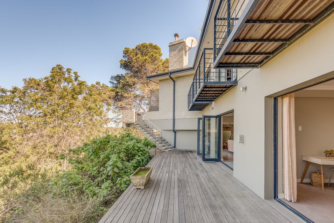
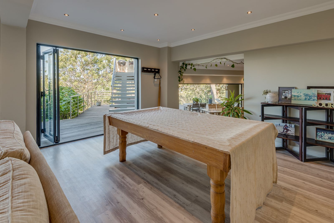
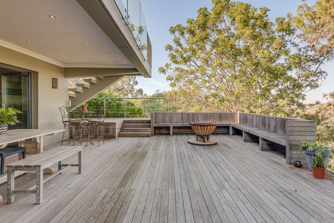
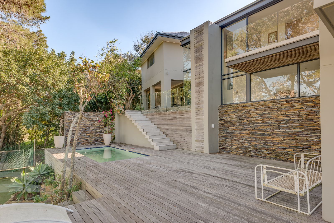
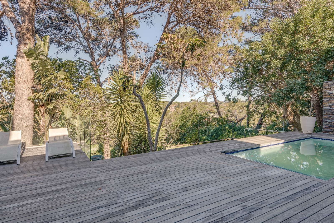
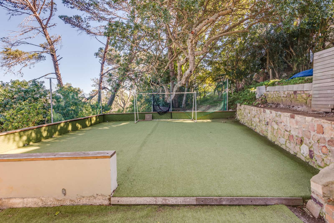
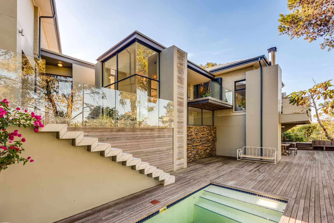
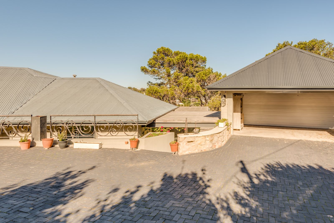






Set in a peaceful cul-de-sac high above the Baakens River Valley, this extraordinary Mill Park home blends architectural sophistication with natural serenity. Designed to maximise its spectacular setting, this light-filled contemporary residence boasts walls of glass, luxurious finishes, and seamless indoor-outdoor living on an expansive 5,272 sqm erf with 644 sqm under roof.
From the moment you enter, the home makes a statement — one of space, style, and considered detail.
Upper Level – Sophisticated Living with Elevated Views
A grand approach leads to a double garage and double carport, offering secure parking for at least 4 additional vehicles behind an electric gate. Frameless double glass doors open into a dramatic entrance hall that sets the tone for the home’s flowing, modern layout.
The gourmet kitchen is both functional and social, centred around a large Caesarstone island with integrated gas hob — an inviting space to gather and connect. A separate scullery discreetly houses appliances and prep space.
The adjoining formal dining room, framed by a statement chandelier, is ideal for refined entertaining.
A level change leads you into the elegant formal lounge, anchored by a wood-burning fireplace and framed by frameless stacking glass doors that open completely to a generous wooden deck — revealing panoramic views over the treetops and Baakens Valley.
A sleek gas fireplace set into a feature wall separates the lounge from the dining room, adding warmth and sophistication to both spaces.
Four spacious bedrooms are tucked away in a private wing, all with ample built-in cupboards. Two open directly onto the deck via sliding doors, offering peaceful views.
The main bedroom suite is expansive and filled with natural light, with glass doors to the deck and a luxurious en-suite featuring double vanities, a freestanding bath, walk-in shower, and abundant storage.
The fourth bedroom is currently used as a sewing room, showcasing the home's versatility.
A home office/study and a tranquil reading area positioned just before the staircase offer quiet retreat spaces.
A stylish family bathroom and a separate guest toilet serve the upper level, while a gym room and dedicated laundry complete the floor.
Lower Level – Designed for Grand Entertaining
A staircase leads you to a level entirely dedicated to leisure and hosting.
The open-plan second kitchen with gas hob serves a large dining and entertainment area, where frameless glass doors open onto a wide wooden deck with a built-in braai and breathtaking views.
A spacious lounge and games area, complete with built-in fridges and space for a pool table, creates a vibrant yet elegant social hub.
A beautifully appointed guest bedroom opens directly to the deck and shares the spectacular views, serviced by a full bathroom with a walk-in shower.
From this deck, stairs lead down to a sparkling swimming pool, a private astro-turfed sports area, and the lush, established garden that brings birdlife and a sense of serenity to every corner of the home.
Additional Features:
Secure double garage + double carport
Ample off-street parking
Staff accommodation
Two geysers
Modern lighting and statement chandeliers throughout
Superior security
Frameless glass elements for light and flow
Designed for easy living and exceptional entertaining
A truly warm, sunny, and welcoming home
This is a rare opportunity to own one of Mill Park’s most exquisite contemporary homes, where modern design meets nature, and where every element — from lighting to layout — has been curated to elevate daily living.
📍 Viewings by appointment only. Contact me today to experience this masterpiece in person.