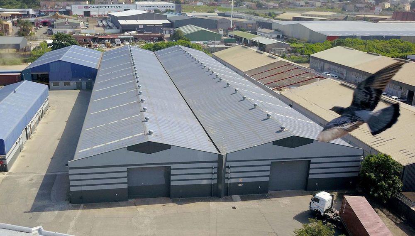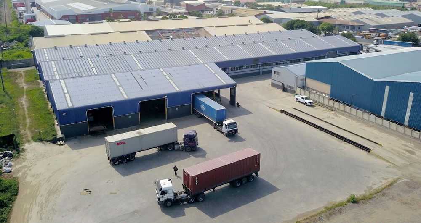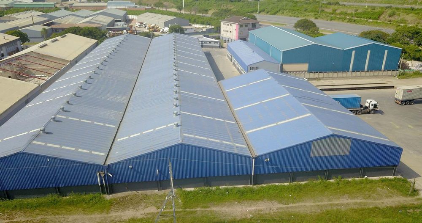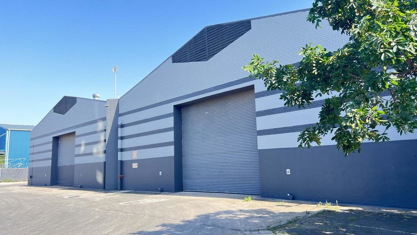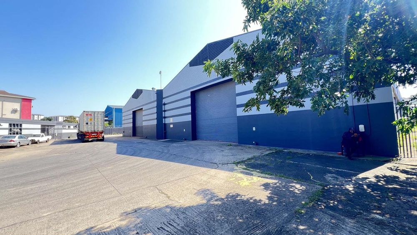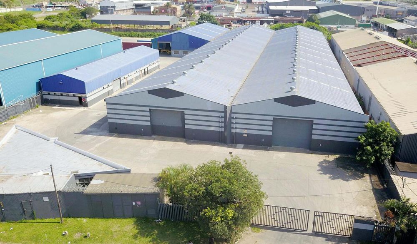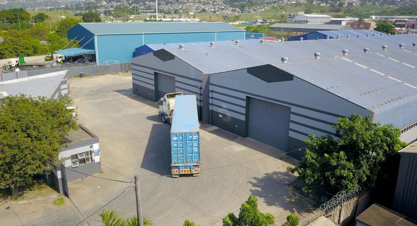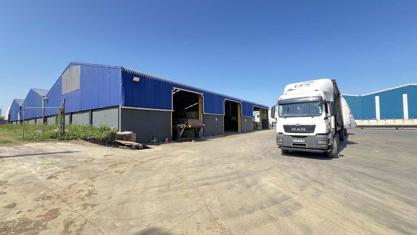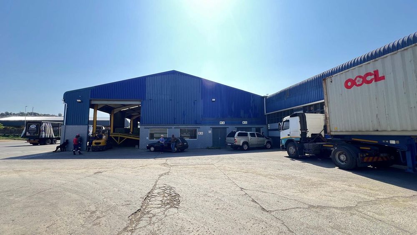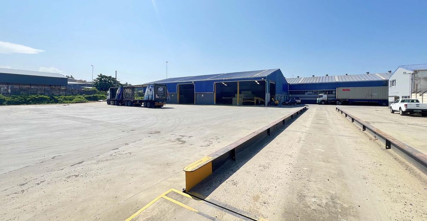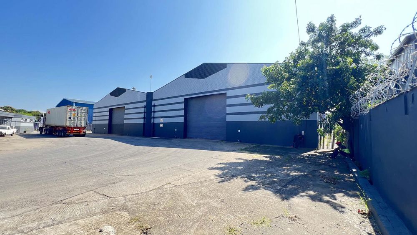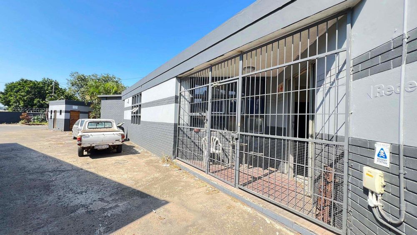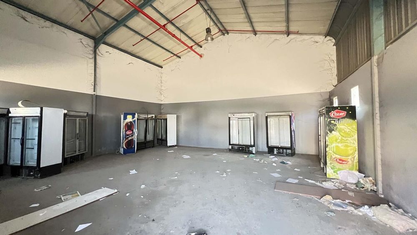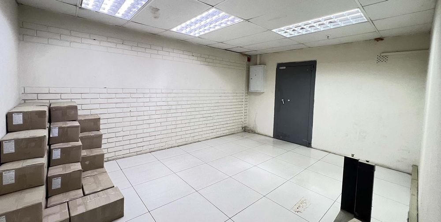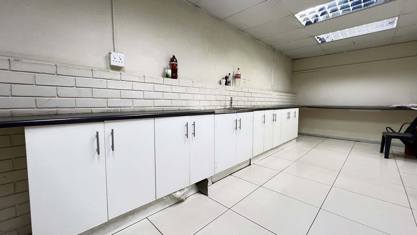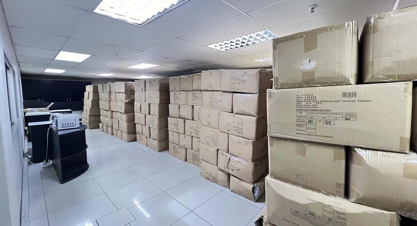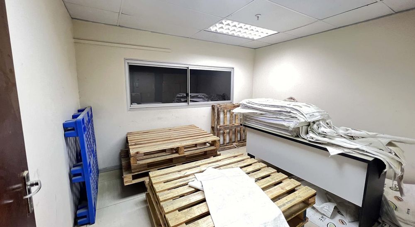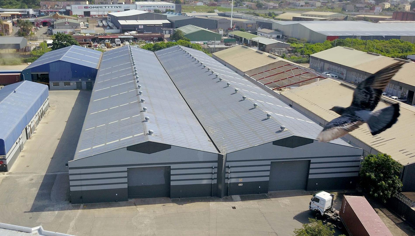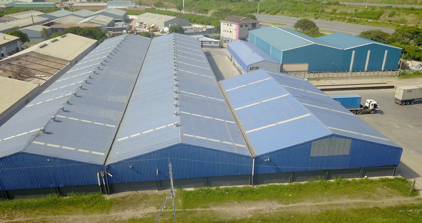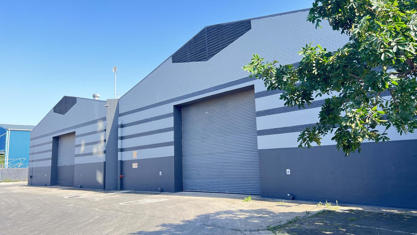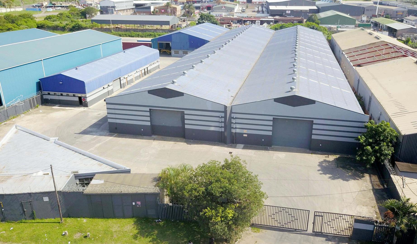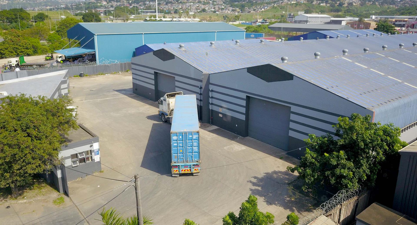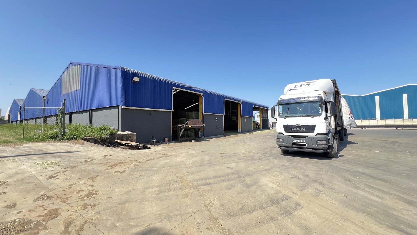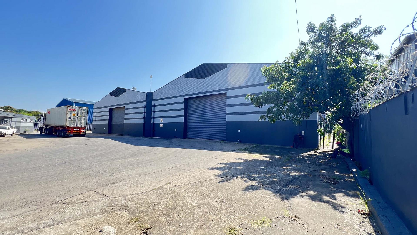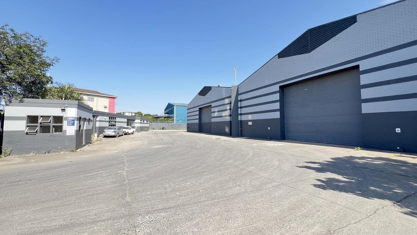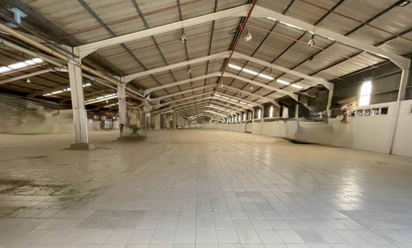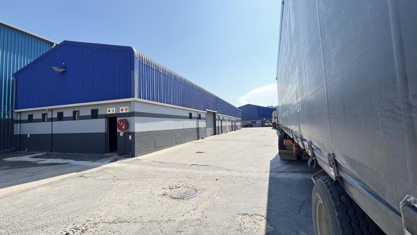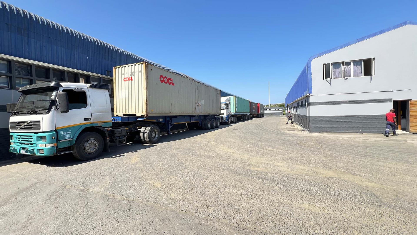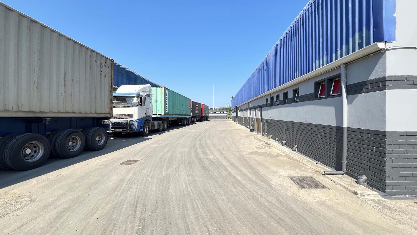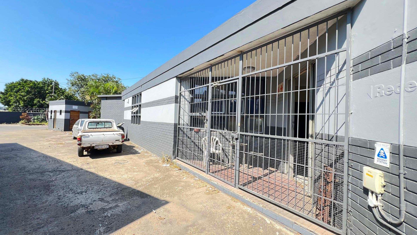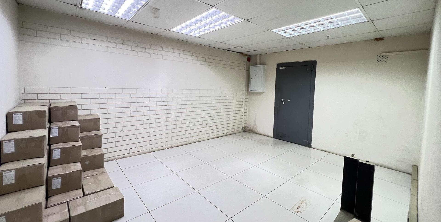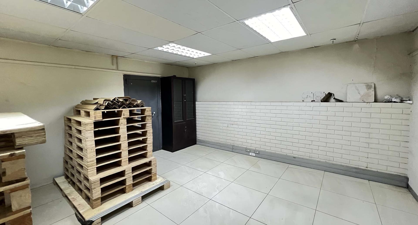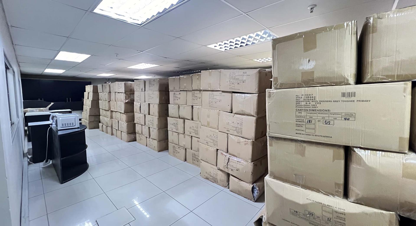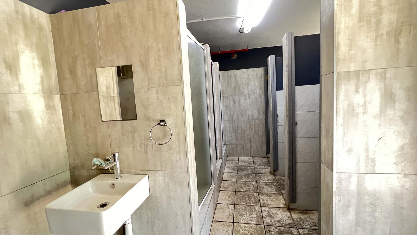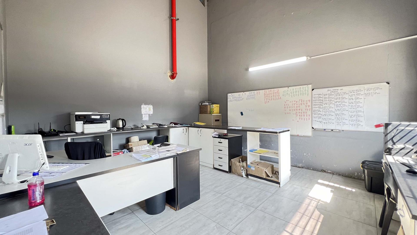Massive Secure Warehouse With Large Open Yard.
Designed with 4 roller doors allowing for superlink access, an interior height of almost 8 meters and an 6344 m2 paved turning parking yard for superlink articulation. The modern warehouse and outbuildings are well designed for a complete operation, all within quick and easy reach of the M25 highway.
Accompanying the warehouse are 2 separate blocks with offices, storage, staff change rooms, rest room, canteen and dormitory
IN BRIEF:
- ERF:15169 m2
- Fully secure
- Warehouse extent 5432 m2
- Warehouse height at apex 8 m
- 5 large roller doors for superlink and container access
- Full sprinkler system
- 9 warehouse offices, 2 walk in safes, large communal office area, kitchen and ablutions.
- Total area under roof 6344 m2
- Separate reception offices at entrance 220 m2
- Gate entrance security room
- Floodlight, cemented yard 5624 m2 + 3201 m2
- 800amps 3 phase power
- 2 walk in safes
- Office, staff ablutions, canteen and dormitory 748 m2
- Outbuilding offices can be let as income earners.
- Price excludes VAT
