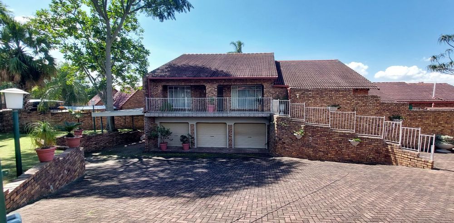

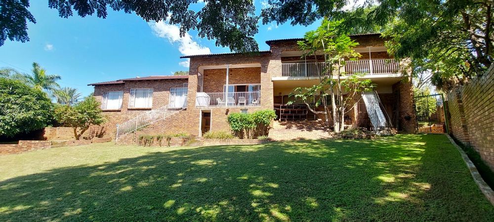
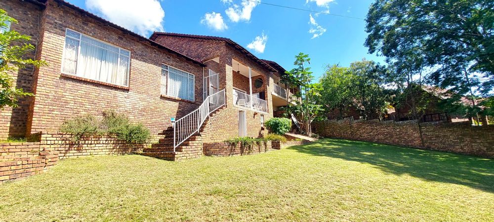
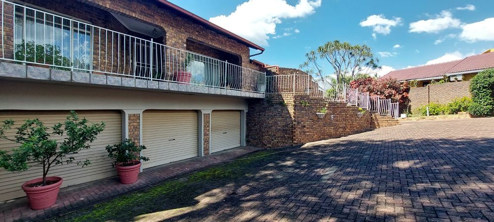
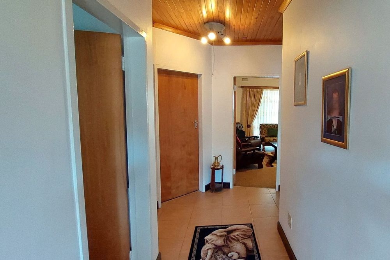






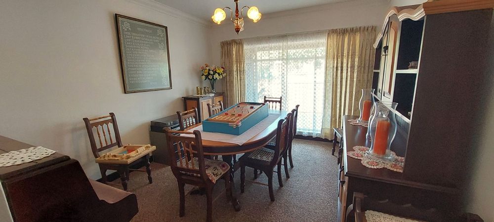
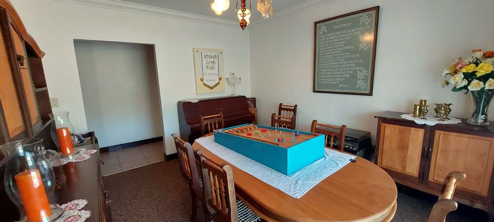
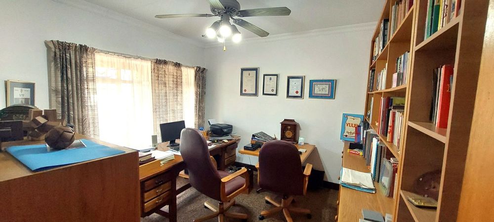
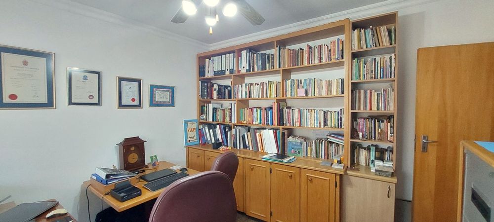
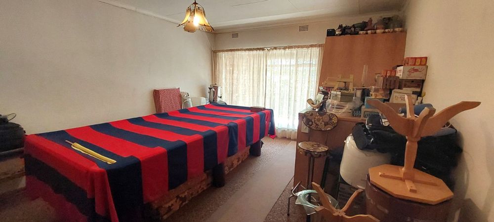
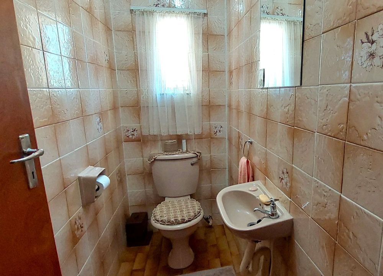
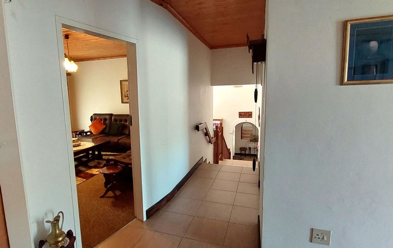
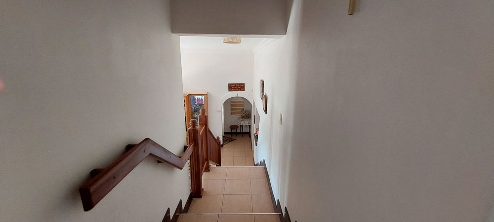
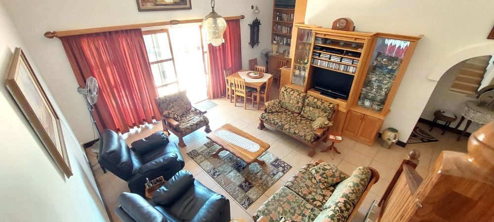

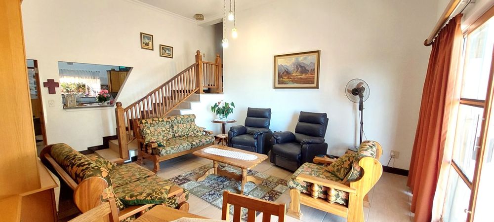
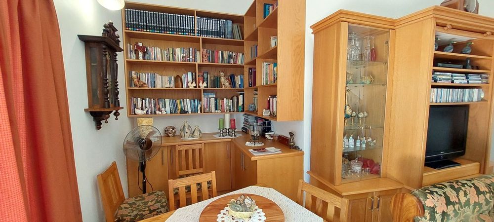
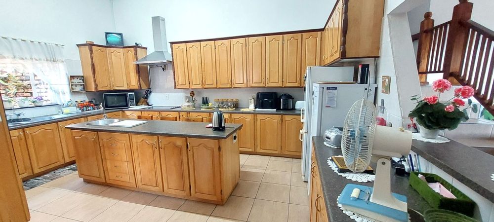
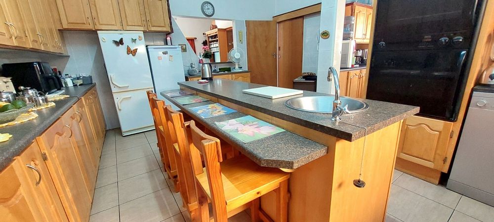
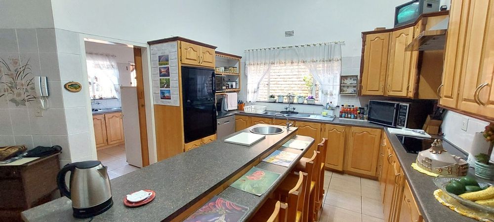

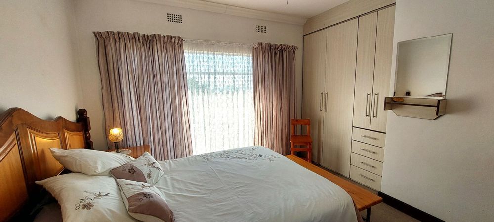

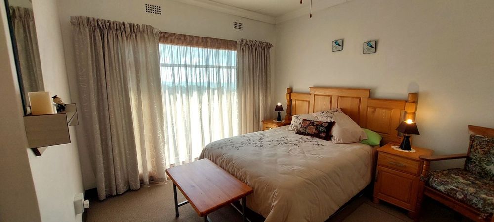

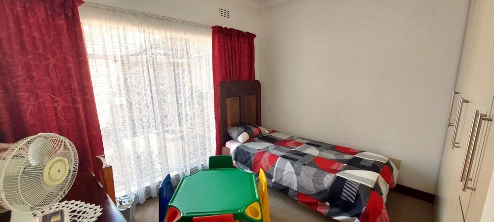
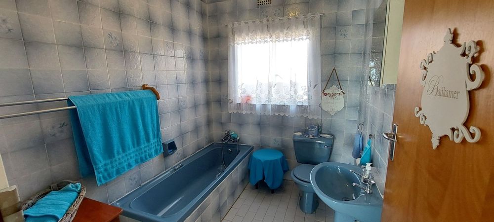
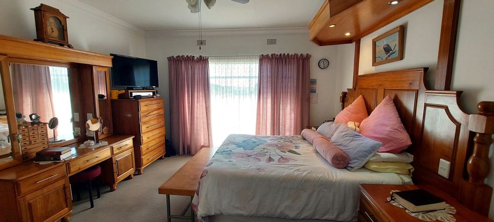
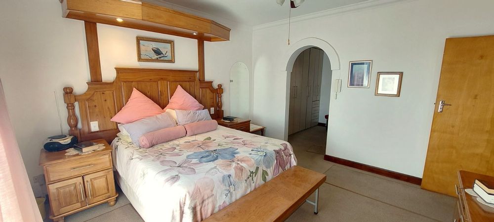
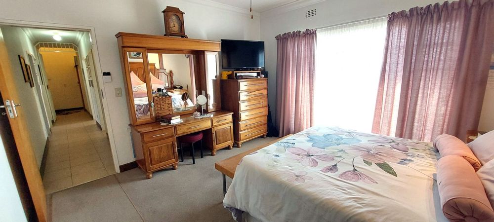

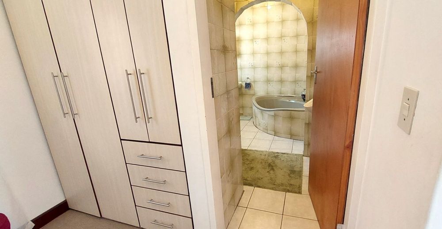

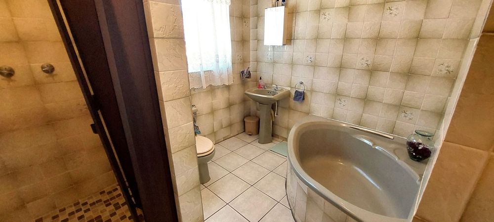
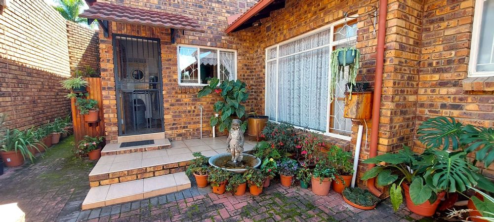
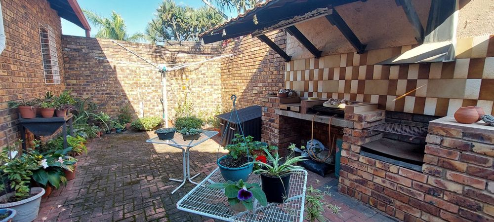



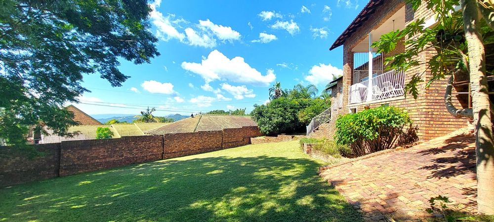
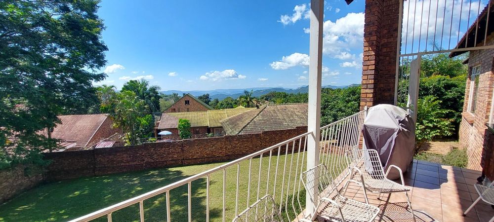
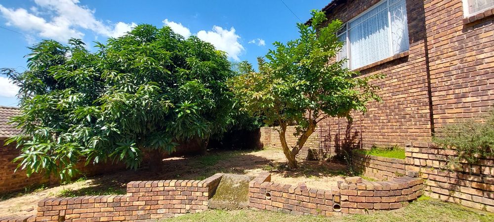



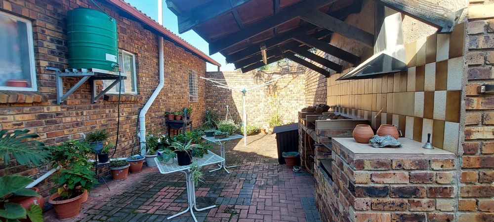





















































Dual Mandate.
Welcome to this generously proportioned family home, ideally situated in the ever popular and established neighbourhood of Steiltes Extension 11, Nelspruit.
Designed with both comfort and functionality in mind, this solid face brick property is perfect for families who value space, privacy, and effortless entertaining with potential of working from home.
Step through the front entrance into a welcoming entertainment area that flows seamlessly into a cozy lounge, a sun-filled dining room, and a versatile pool room—ideal as a fifth bedroom or entertainment space—all of which open onto patios that invite indoor-outdoor living. A conveniently placed guest toilet completes the front wing of the home.
Further down the passage, you’ll discover a stunning family room with soaring ceilings that enhance the sense of space and light, and yet another patio that overlooks the beautifully maintained garden and offers a lovely view over Nelspruit.
At the heart of the home lies the spacious kitchen, complete with a walk-in pantry and a separate scullery/laundry area. It opens up to a quaint and private patio, making it ideal for quiet morning coffees or relaxed weekend gatherings.
The master suite offers a peaceful retreat with an en-suite bathroom that includes a corner bath, shower, basin, and urinal, complemented by a full wall of brand-new built-in wardrobes. Three additional bedrooms, all generously sized and fitted with new built-in cupboards, are serviced by a well-kept family bathroom—functional and comfortable, with plenty of potential for a stylish upgrade.
Additional Features:
Expansive family-friendly garden
Four lock-up garages, including one tandem with access to the backyard
Large undercover parking—perfect for a caravan or boat
Helper’s room and toilet
Spacious storage room
Solidly built and lovingly maintained, this home offers timeless quality and endless potential in one of Nelspruit’s most desirable locations. Come and experience the warmth, space, and character this property has to offer—your forever family home awaits.
Contact Ria at KW Lowveld to schedule a viewing.