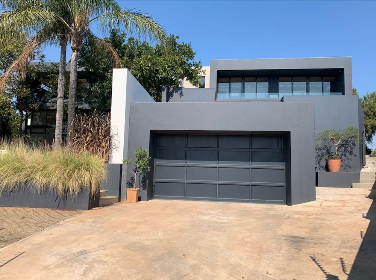
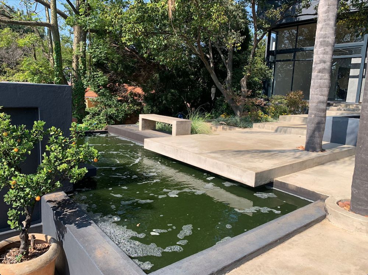
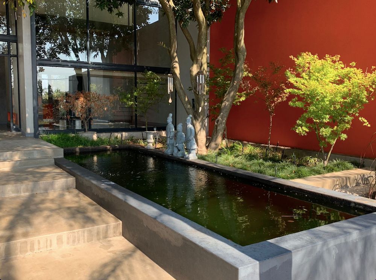
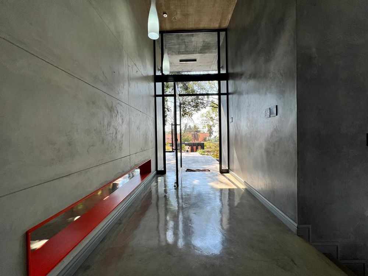
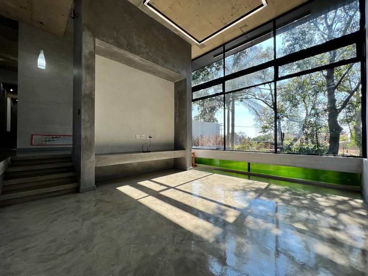





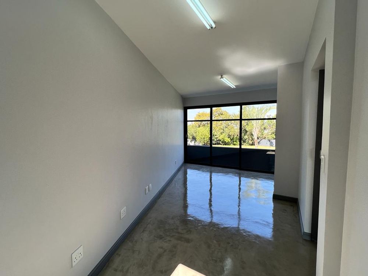
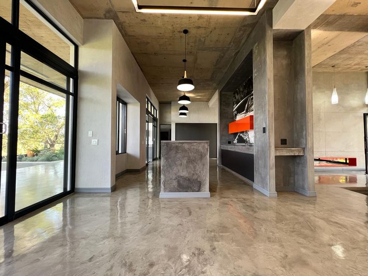
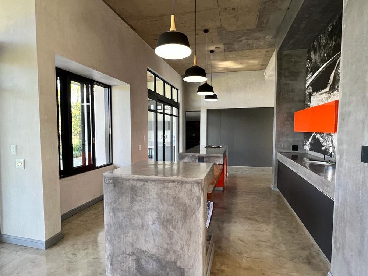
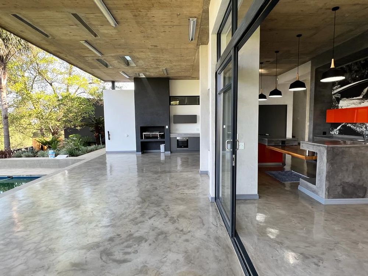
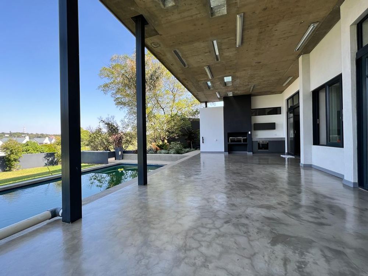



















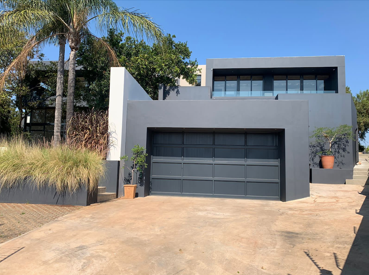
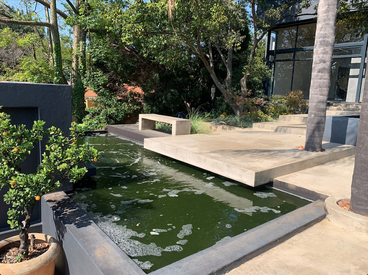
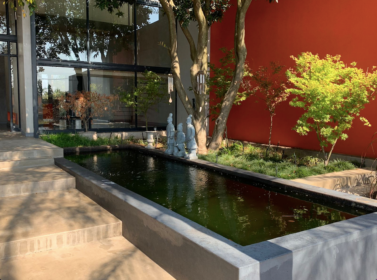
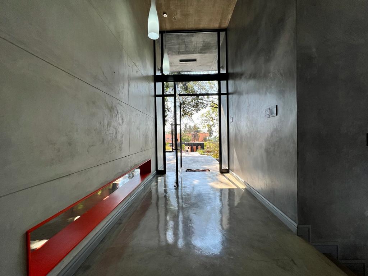
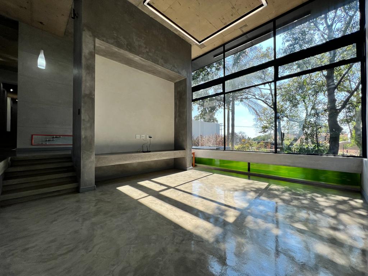
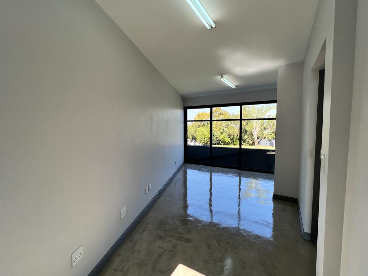
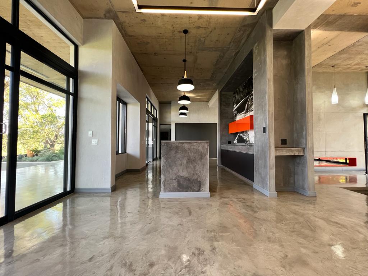

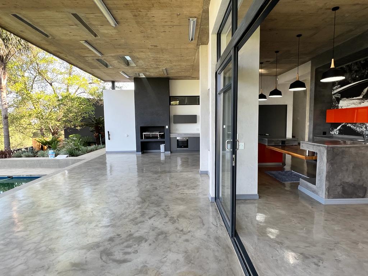
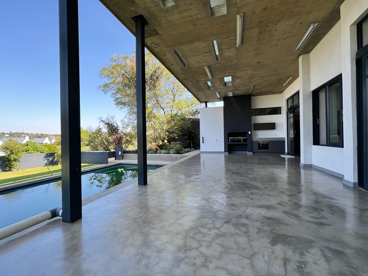



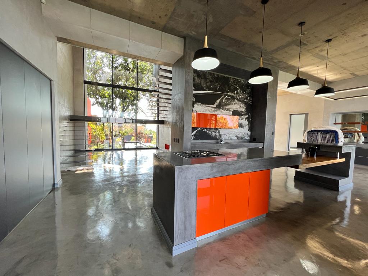
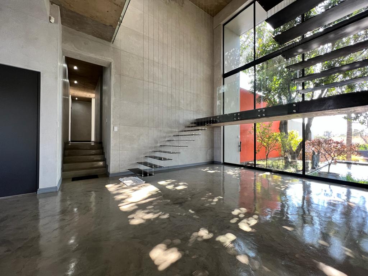

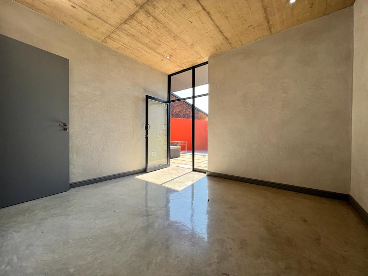
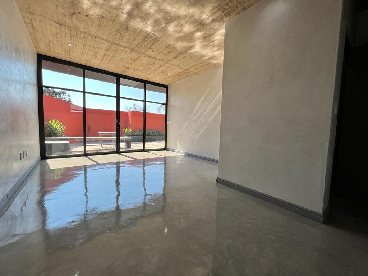
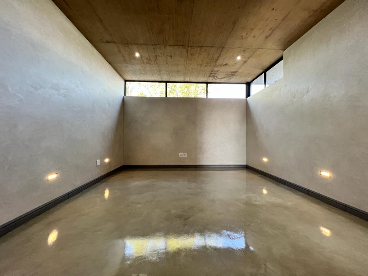
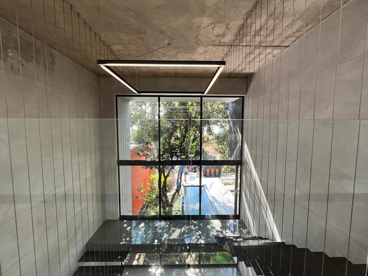
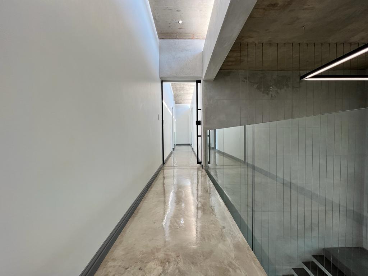
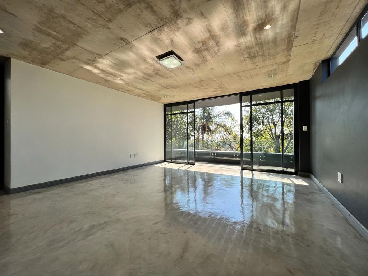
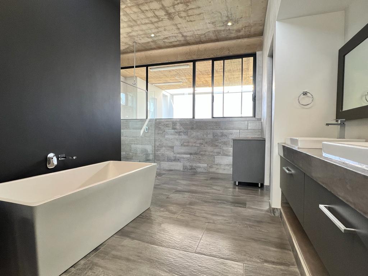
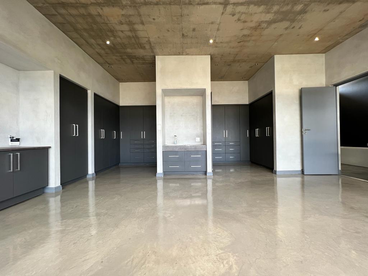
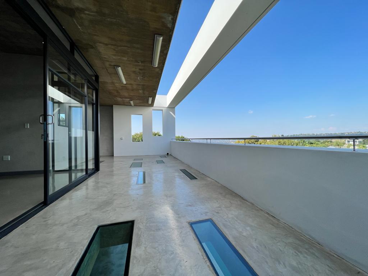
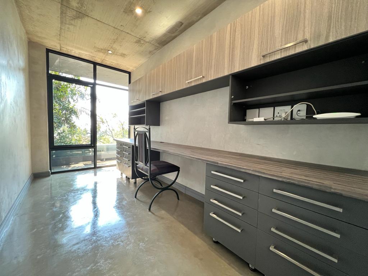
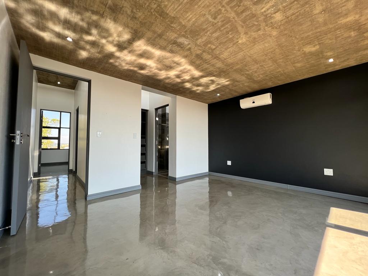
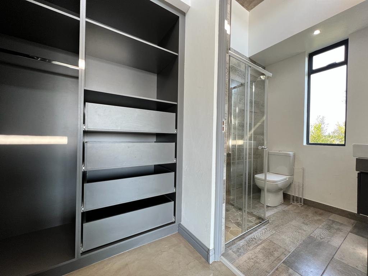
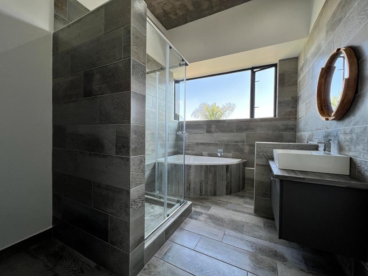





Experience a luxurious family lifestyle in this stunning modern home, thoughtfully designed to maximize light, space, and volume. This executive residence is situated in a sought-after location near Upper Waterkloof Clinic, prestigious schools, and major amenities.
With six spacious bedrooms and five and a half contemporary bathrooms, this semi-triple storey home offers ample room for families of all sizes. The house boasts high-quality finishes, aluminum windows and doors, and a breathtaking view of the surrounding landscape.
HOUSE = 944m2 and Large Property = 1814m2
The architecture of this house showcases a thoughtful design divided into three levels: the top level, middle level, and bottom level. Each level offers distinct features and spaces, creating a harmonious and well-organized living environment.
Step into the inviting middle level of this extraordinary house, where a serene main entrance awaits you, adorned with charming Koi ponds that set a soothing ambiance. The welcoming reception area further enhances the sense of tranquility, creating a warm and inviting atmosphere as you begin your journey through the rest of the remarkable living space.
Beyond the main entrance, the middle level unveils an expansive and luminous open-plan layout, encompassing a generously sized double-volume lounge, family room, dining room, and kitchen. This seamless integration of living spaces creates a vast and airy environment, perfect for relaxation, social gatherings, and everyday activities. The kitchen, thoughtfully designed, offers a seamless flow and grants convenient access to a covered patio, allowing for seamless indoor-outdoor living and entertaining.
Conveniently situated on this level, you'll find a study and a guest toilet. These well-placed amenities provide practicality and functionality, allowing for a designated workspace and ensuring the comfort and convenience of your guests.
Taking center stage on the middle level is the extraordinary entertainment covered patio, serving as the focal point of this remarkable home. This spacious and inviting outdoor area provides an abundance of room for hosting gatherings, celebrations, and moments of relaxation. Whether you desire to entertain guests or simply unwind in the fresh air, this remarkable covered patio offers the perfect space to create unforgettable experiences and enjoy blissful moments of tranquility.
This captivating space showcases a built-in braai and an under-counter oven, making it an ideal setting for culinary delights and outdoor dining. The dazzling swimming pool, positioned to capture attention, becomes the centerpiece of this area, with its sparkling waters and an awe-inspiring view that elevates the overall ambiance. Prepare to be mesmerized by the breathtaking scenery that complements the refreshing pool, creating an enchanting atmosphere for both relaxation and entertainment.
The kitchen truly embodies beauty and modern design, presenting itself as a stunning culinary haven that will captivate your senses. It exudes elegance and functionality, with sleek aesthetics and state-of-the-art appliances. With its captivating view, the kitchen becomes an inspiring space where culinary creativity flourishes, making meal preparation a delightful experience. Whether you're a seasoned chef or an aspiring cook, this exquisite kitchen provides the perfect setting to indulge your culinary passions while enjoying the picturesque scenery that surrounds it.
Enhancing its allure, the kitchen boasts top-of-the-line features, including a SMEG 5 burner gas stove that elevates your culinary endeavors. The presence of a charming breakfast seating area creates a cozy spot to start your day or enjoy casual meals. Adding to its functionality, a convenient prep bowl ensures effortless meal preparation and clean-up. The seamless connection between the kitchen and the inviting covered patio further enhances the sense of flow, allowing for easy transition and indoor-outdoor versatility. Whether you're preparing a gourmet feast or enjoying a casual breakfast, this kitchen effortlessly combines style, functionality, and a seamless connection to the outdoor space.
To further enhance its functionality, the kitchen is complemented by a separate scullery that provides additional convenience and practicality. This well-appointed space features a second SMEG 5 burner gas stove, perfect for handling larger cooking tasks or catering to multiple dishes simultaneously. The inclusion of a walk-in pantry ensures ample storage for all your culinary needs, keeping the kitchen organized and well-stocked. Additionally, a separate laundry area is conveniently located and direct access to the garage for seamless household chores and easy handling of laundry tasks. This thoughtful design ensures efficiency, practicality, and a well-organized living space for your everyday needs.
This level also offers an array of remarkable features that further enhance the living experience. These include a dedicated Cinema room, perfect for indulging in your favorite music and creating a captivating audio atmosphere throughout the house. Additionally, a cozy pajama lounge provides a private and comfortable space to relax and unwind, with convenient access to a serene open patio where you can bask in the tranquility of outdoor living.
The fourth bedroom, designed with the comfort of guests in mind, features an en-suite shower bathroom and a double basin for added convenience. This bedroom also offers direct access to a private patio, allowing guests to enjoy their own private retreat within the home. Whether it's accommodating visitors or providing a haven for relaxation, these remarkable features on this level ensure a luxurious and comfortable living experience for all.
In addition, the middle level includes a well-appointed staff accommodation featuring an open-plan kitchenette/lounge, a comfortable bedroom, and a convenient shower bathroom. This space is designed to provide privacy and comfort for live-in staff or guests.
Furthermore, this level also encompasses a full flatlet, offering a self-contained living space. The flatlet boasts an open-plan kitchenette/lounge area. The flatlet also includes a comfortable bedroom and a convenient shower bathroom, ensuring a complete and independent living experience.
With the inclusion of both the staff accommodation and the full flatlet, this middle level offers versatility and flexibility, catering to a variety of living arrangements and accommodating the needs of residents and guests alike.
As you ascend the stairway to the top level, a world of luxury awaits you:
The top level is home to the exquisite main bedroom, complete with air conditioning, a full en-suite double shower bathroom, double toilet, double basin, and even a urinal for added convenience. It offers access to a cozy pajama lounge/dressing room with a basin, as well as access to a spacious South-facing balcony that offers the most breathtaking views.
Additionally, there is a study with built-in cupboards and access to a North-facing balcony. South-facing balcony that offers the most breathtaking views.
Adjacent to the main bedroom, you will find the second bedroom, also equipped with air conditioning, an en-suite shower bathroom, and a urinal. There is a third bedroom with air conditioning and an en-suite shower bathroom as well, both of which offer access to a shared balcony.
Furthermore, there is a fifth bedroom with its own balcony that boasts captivating views, a fifth full bathroom, and an additional study with built-in cupboards to cater to your workspace needs.
Let's explore the enticing features of the bottom level:
The bottom level of the house includes a spacious double garage with a chromodeck automated door, offering ample parking space. It also features a generous workshop area, perfect for DIY enthusiasts or those in need of extra storage.
Additionally, there's a second store room with convenient access into the house, providing even more storage options. With some modifications, the garage could be expanded to accommodate 5 to 6 cars, making it a car enthusiast's dream.
For your peace of mind and convenience, the property is equipped with an alarm system to ensure security. It also boasts fiber connectivity, allowing for high-speed internet access throughout the house. Furthermore, all the studies in the house are equipped with Wi-Fi points, providing a seamless connection for your work or study needs. To ensure comfort and convenience, the property is equipped with four geysers to provide hot water throughout.
Don't miss the opportunity to view this remarkable property; it truly is a must-see.