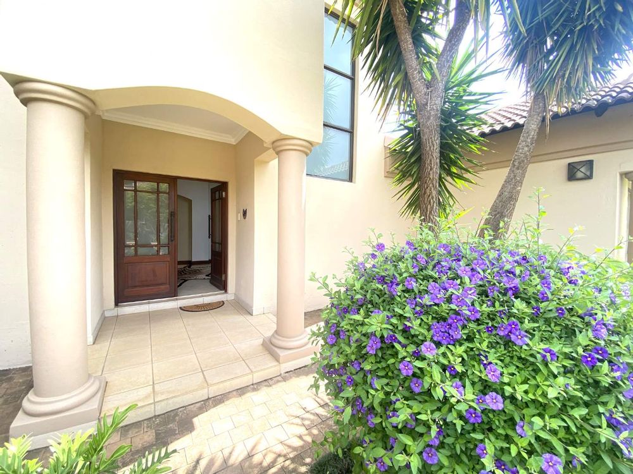
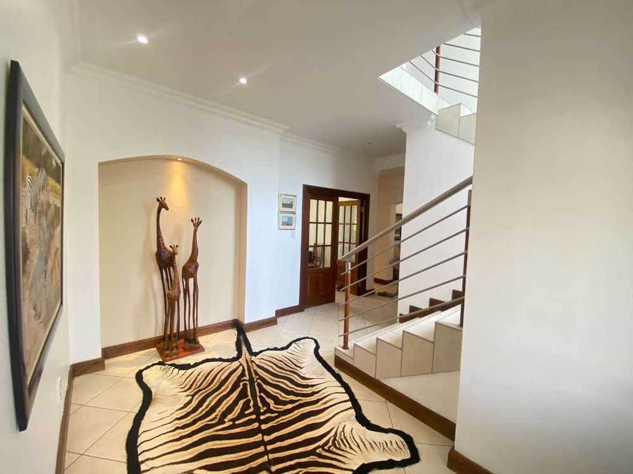
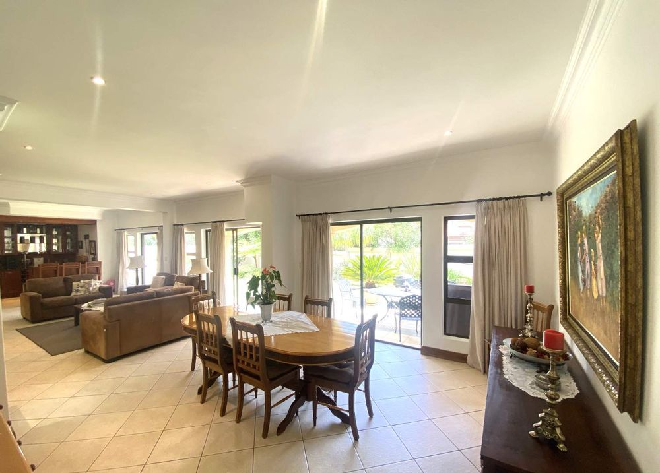
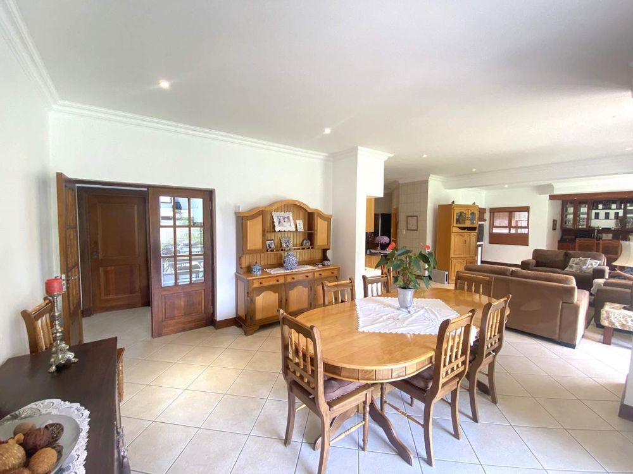
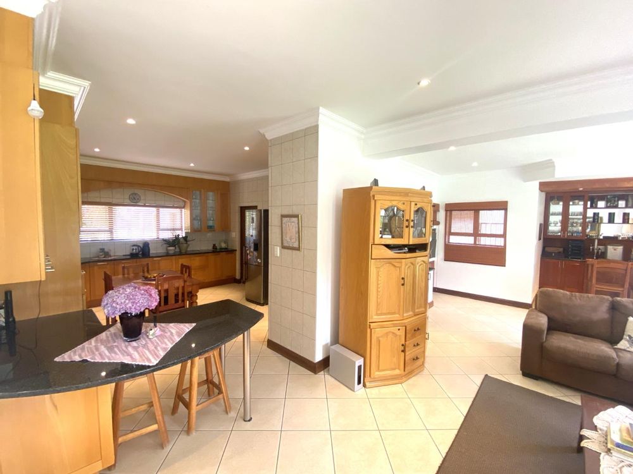





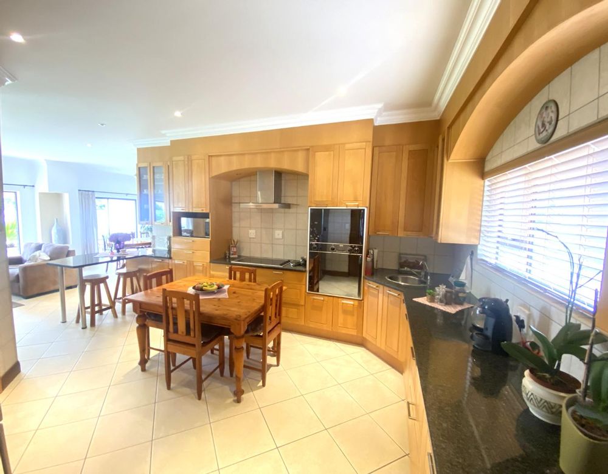
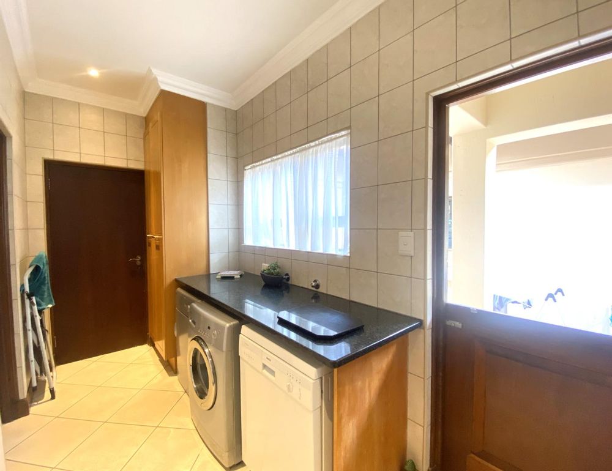


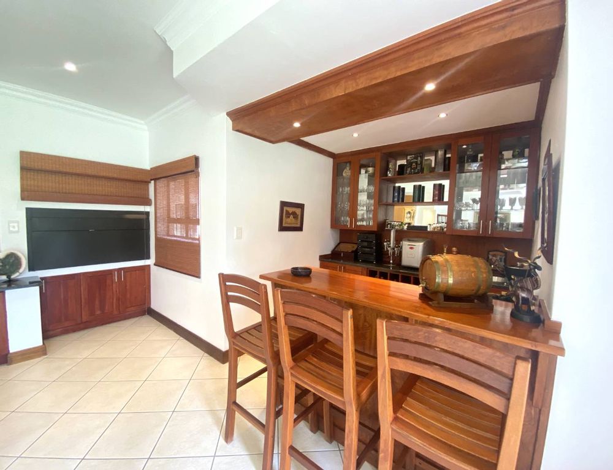
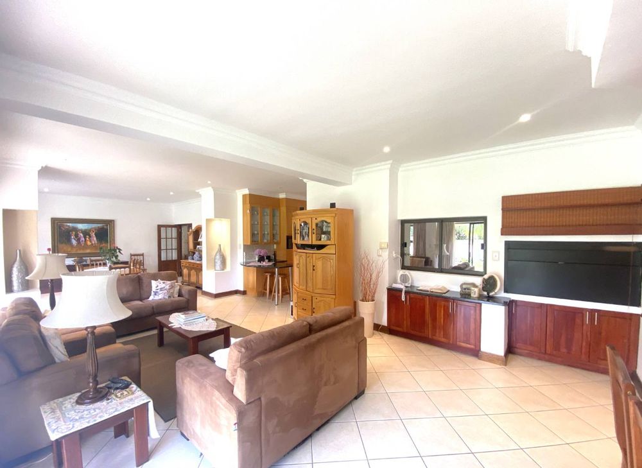


























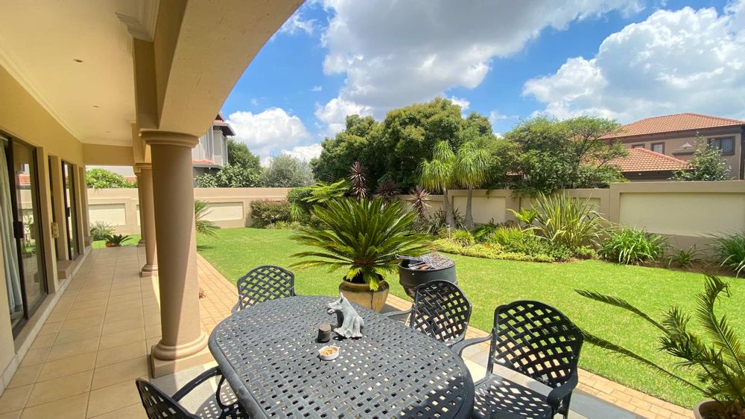
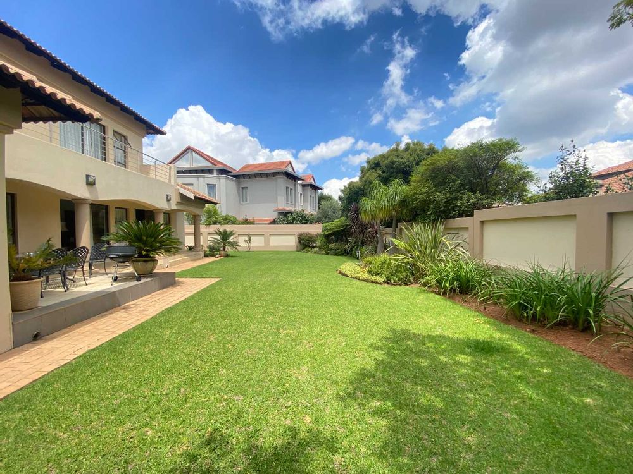
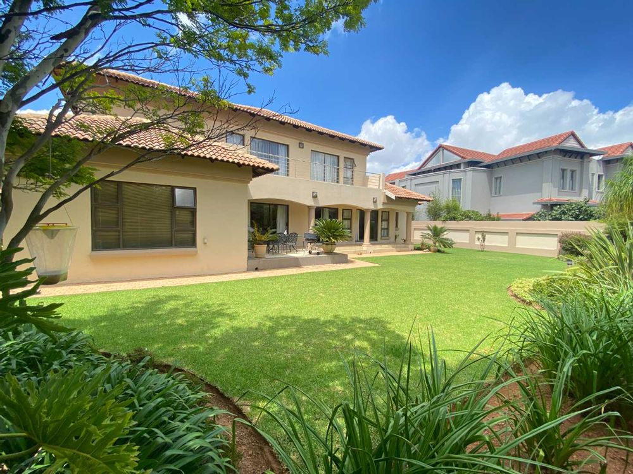

























































DUAL MANDATE - Welcome to the perfect family home located in one of Pretoria's prestigious estates. This elegant and spacious property offers a comfortable lifestyle tailored to meet your every need.
Upon entering the foyer, you'll be greeted by an abundance of natural light and high ceilings, creating a sense of openness and grandeur. The main living area seamlessly flows into a beautifully designed kitchen, making it ideal for family gatherings and entertaining guests.
The kitchen itself is a culinary delight, boasting granite counter tops, a convection oven, ample cupboard space, a large pantry cupboard, and a cozy breakfast nook. For added convenience, there is a spacious scullery and laundry room with extra cupboard space, ensuring all your storage needs are met.
Entertainment reaches new heights in this home. Enjoy the luxury of an indoor built-in braai, with easy access to the scullery, as well as a built-in bar overlooking the living area and patio. Whether you're hosting a casual get-together or a more formal event, this home provides the perfect setting.
The ground floor also features a formal lounge, a third bedroom with separate bathroom, a separate guest toilet and a generous study that can double as a fourth bedroom.
Upstairs, you'll find a well-sized landing that can be transformed into a cozy reading nook or quiet retreat. The second bedroom on this level is spacious and boasts doors opening onto a balcony. It also includes an en-suite bathroom complete with a bath, shower, double vanity, and toilet.
The main bedroom is an absolute delight, also with doors opening onto the balcony, well-planned cupboard space, and an en-suite fitted with a jet spa bath, shower, double vanity, and toilet. Finally, on the second floor, you'll discover a versatile room that can serve as office space, walk-in storage, or a sewing room.
Outside, a garden oasis awaits you with perfectly manicured landscaping. There is ample space to accommodate a large pool, perfect for enjoying the outdoors. Additional features of this property include three automated garages, one of which is extra length, a domestic bathroom, and the potential to convert a domestic room.
The estate itself offers a luxury life style. Top security system with 24hr guarded security, tennis courts, squash courts, swimming pool, communal braai area, play area for kids and a events hall for hosting private functions.
This family home truly has it all.
Don't miss out on the opportunity to make this your dream home. Contact us today to schedule a viewing and experience the luxury and comfort this property has to offer.
Please note that detailed information regarding the master bedroom and any additional outdoor features is available upon request.