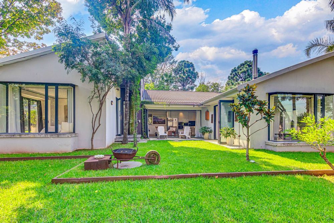

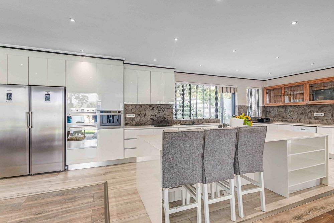
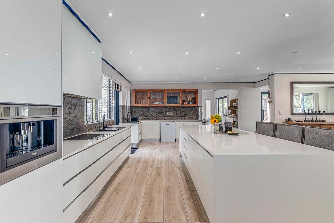
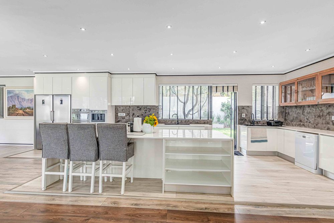
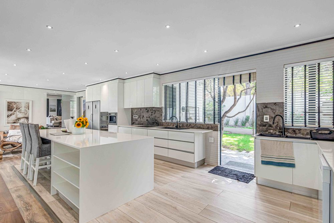





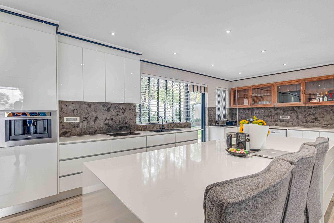
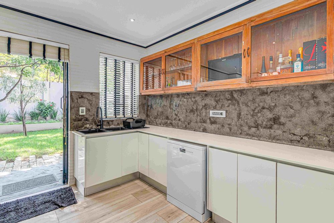















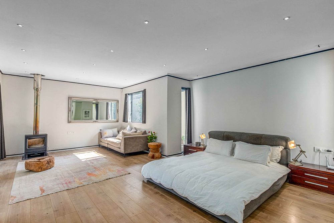









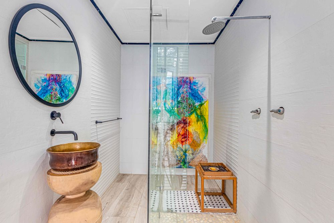
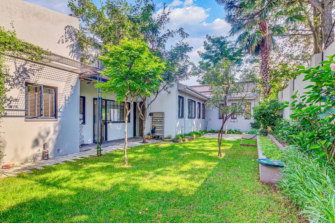
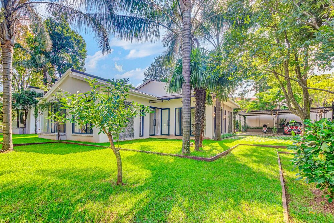
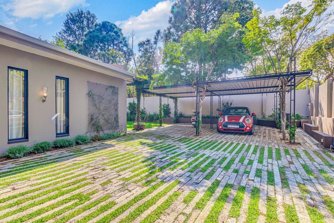
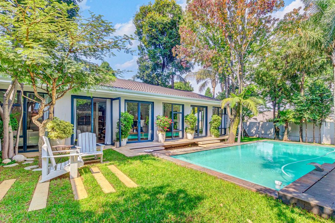
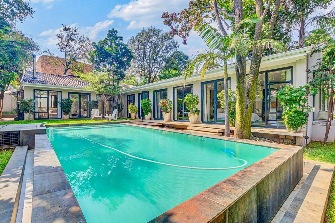

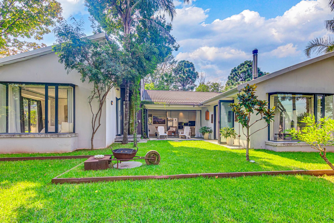
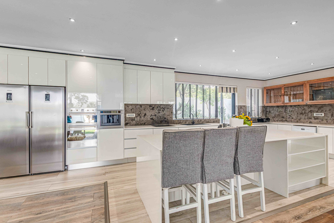
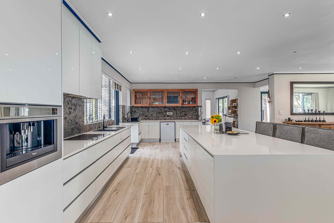
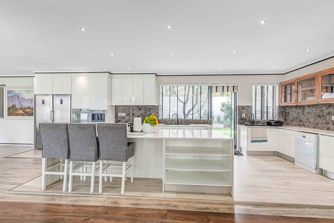
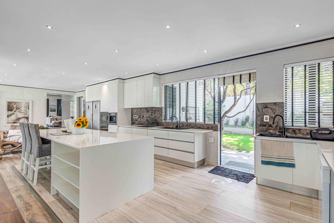
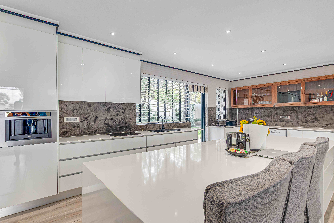
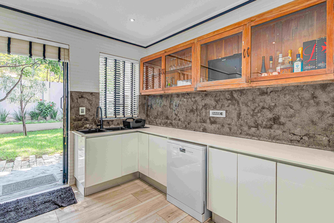
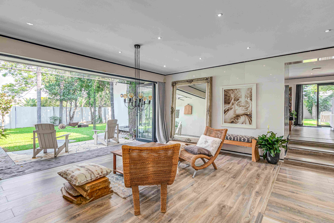
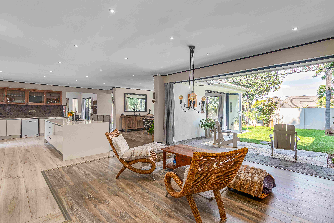
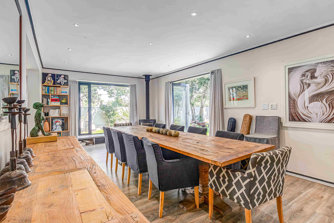
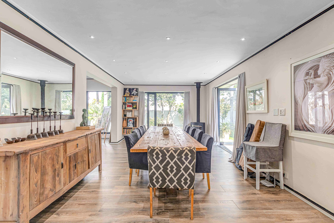
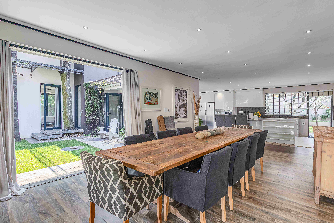
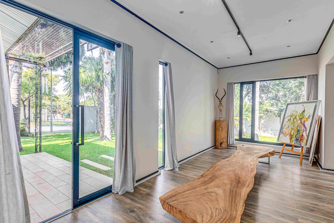
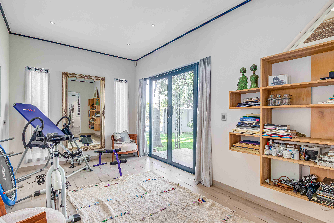
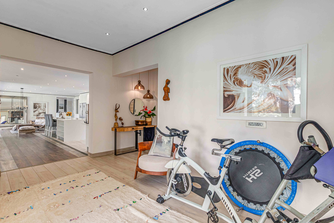
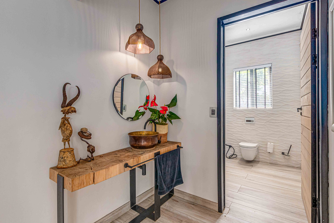
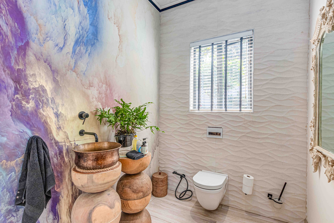
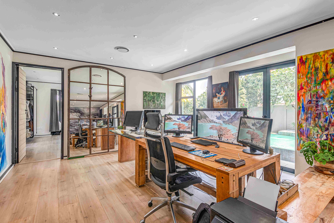
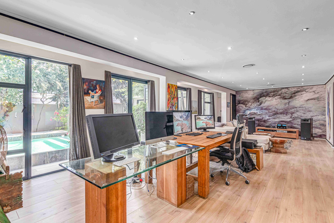
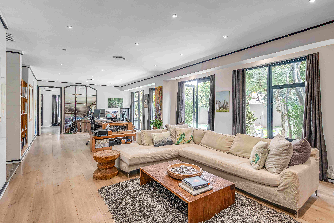
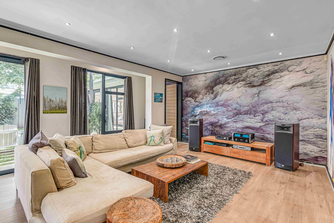
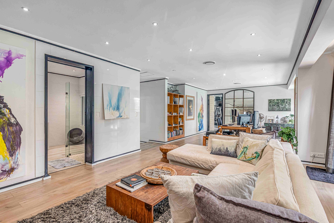
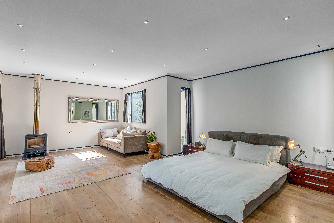
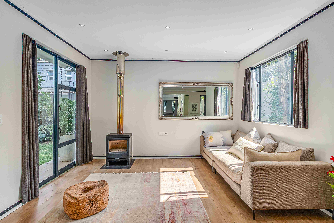
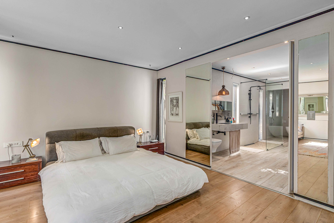
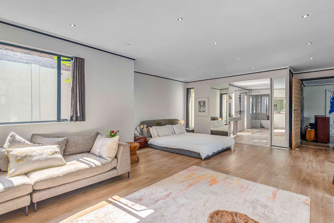
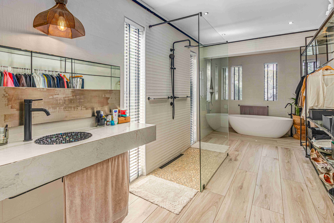
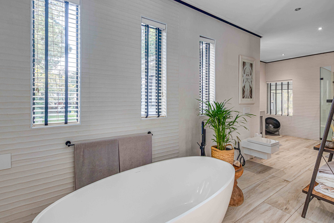
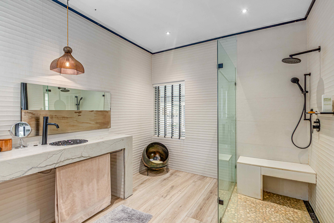
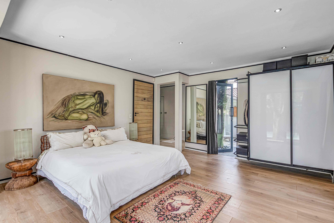
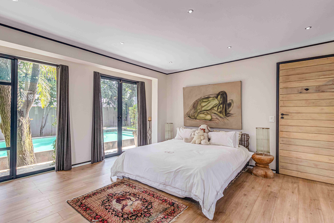
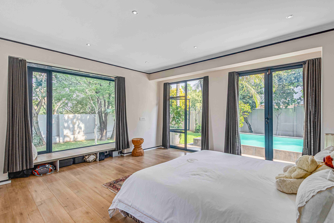
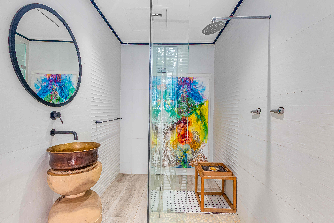
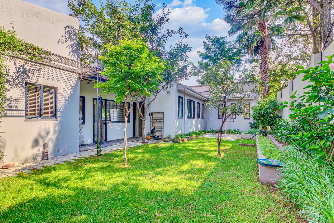
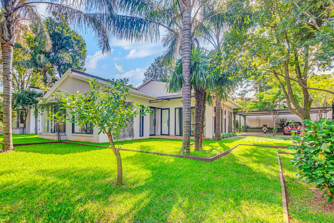
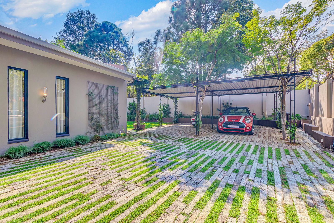
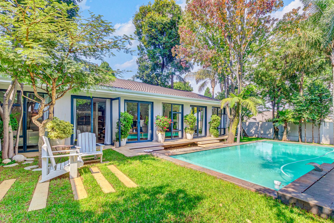
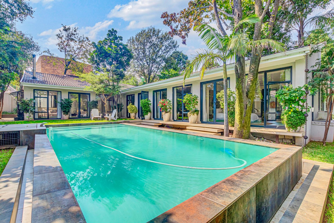
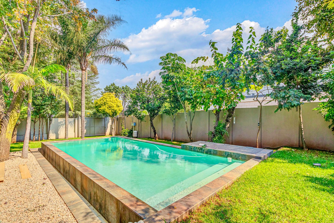






Step into a realm where contemporary design meets opulent living-this isn’t just a home; it’s a statement of style and sophistication. Meticulously reimagined by its architect-owner, every detail of this residence reflects a commitment to design excellence, from the seamless indoor-outdoor flow to the high-end finishes that define each space.
Prime Location with Community Convenience:
Situated across from the mosque currently under construction, this home offers convenient access to a place of worship-an added benefit for those seeking a spiritually connected lifestyle. The location is ideal for all buyers who value a strong sense of community, accessibility, and thoughtfully designed surroundings.
Main Residence Highlights:
Flexible Living Spaces: Originally designed as a four-bedroom home, this property offers the perfect blend of spacious living and future adaptability.
Currently configured as two expansive bedrooms, the layout can easily be reimagined to restore the original four-bedroom design. These rooms open directly onto the stunning infinity pool, seamlessly blending indoor comfort with outdoor tranquility
Gourmet Kitchen: A chef’s dream featuring a built-in coffee machine, SMEG electric stove, soft-touch cabinetry, abundant storage, and space for a double fridge. The adjacent lounge area invites guests to relax and engage with the host during meal preparations
Dining Room: Bathed in natural light from an expansive bay window and complemented by a charming wood-burning fireplace, this space offers an inviting ambiance perfect for intimate dinners and lively gatherings alike.
Dedicated Creative and Wellness Areas: An art room, also with a beautiful bay window, and gym, both opening onto the landscaped garden, provide inspiring spaces for creativity and fitness
Private Retreats: The third and fourth bedrooms are currently being utilised as an office and a lounge, equipped with air conditioning and sharing a well-appointed bathroom
Second Bedroom: The second bedroom also features an elegant bay window that floods the space with natural light, offers direct access to the garden and pool, and includes its own en-suite bathroom-providing privacy and comfort for family members or guests.
Luxurious Primary Suite: A spacious haven featuring a wood-burning fireplace, lounge area, en-suite bathroom, and direct access to the pool area, offering a perfect blend of comfort and elegance
Versatile Utility Space: A woodworking room, formerly the scullery, adds functional versatility to the home
Guest Amenities: A stylish guest toilet enhances the home’s hospitality
Additional Features:
Staff Accommodation: An attached cottage complete with a shower and built-in cupboards, is ideal as domestic accommodation
Elegant Flooring: Laminate flooring throughout the home, excluding the kitchen, which features durable and stylish finishes

Abundant Natural Light: Expansive windows and doors flood the interior with natural light, creating a bright and inviting atmosphere
Sustainable Living: Equipped with 12 solar panels connected to the DB and a 5kVA Growatt inverter, promoting energy efficiency
Water Resources: A 100-meter borehole ensures a reliable water supply for the property
Security: Enhanced with an electric fence and both internal and external security beams, providing peace of mind
This exceptional property offers a unique opportunity to own a home where architectural brilliance meets everyday functionality. Every detail has been thoughtfully crafted to offer both aesthetic appeal and functional comfort, making it a standout choice for discerning buyers.
Contact us today to schedule a private viewing and experience the unparalleled lifestyle this residence affords.