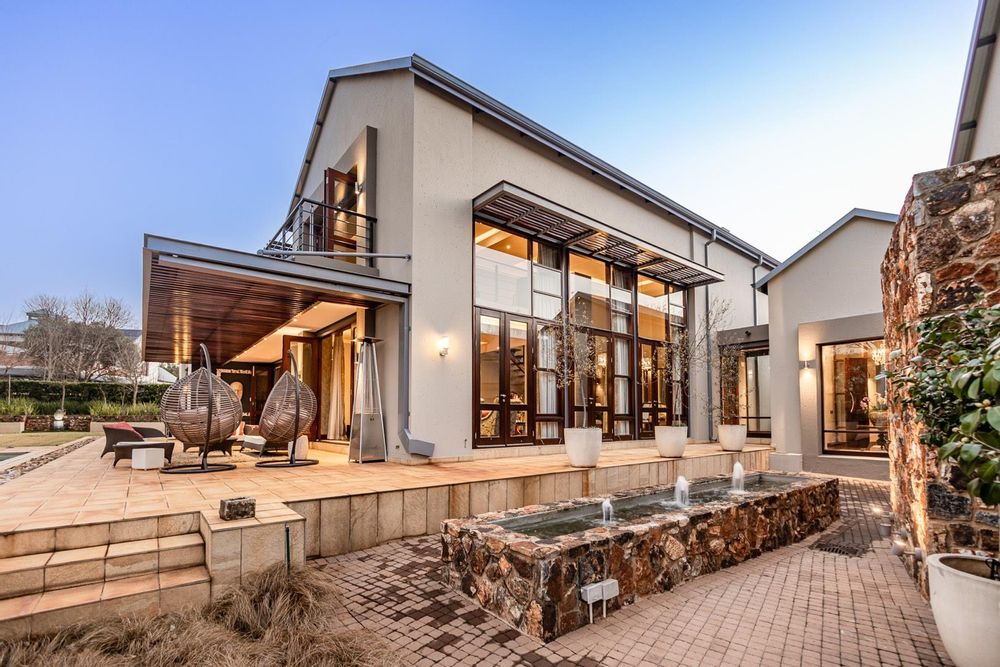
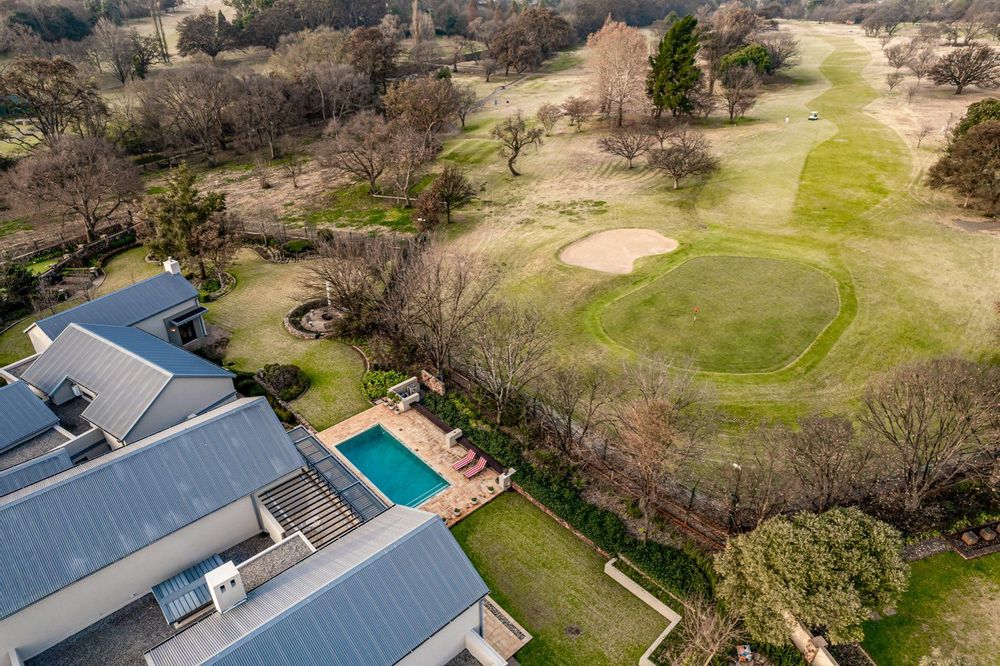
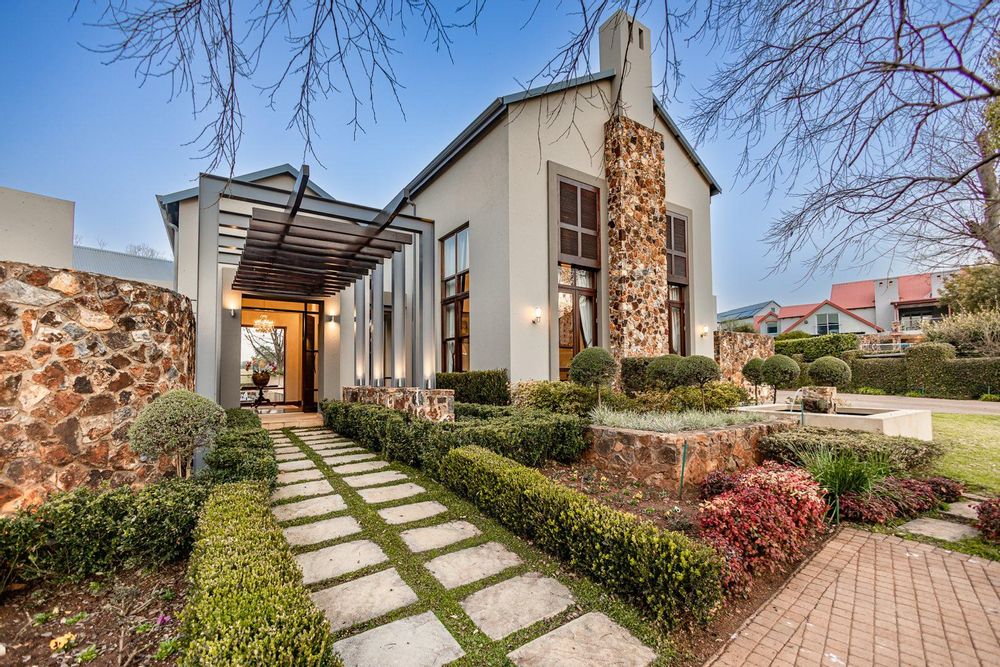
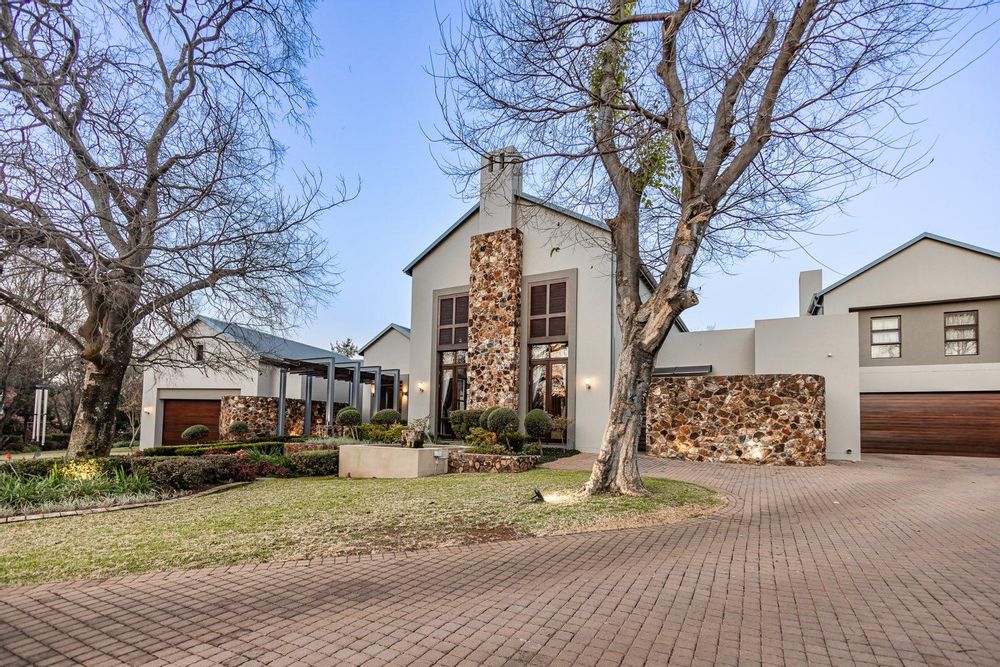
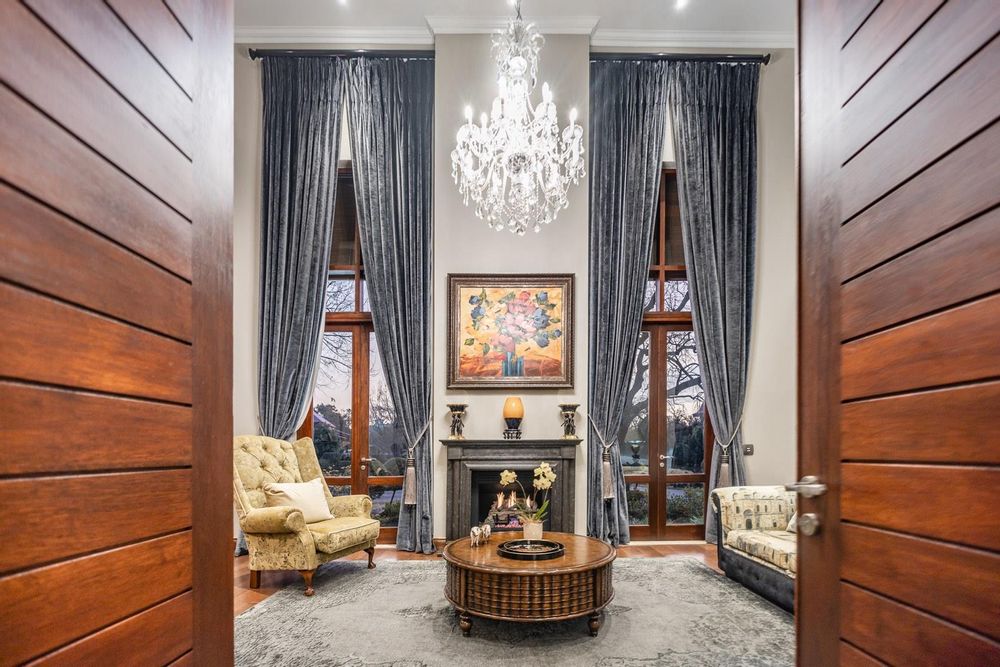









































































Spectacular is not a word used lightly, and this is the only word that can describe this Family home fit for a King and Queen. Running out of space is not an option in this luxurious perfectly situated home with ample space for the young ones to run around while you enjoy all the tranquility, peace and quiet this home has to offer.
Welcomed by a majestic driveway, water feature, and modern entrance that can take your breath away, you can just feel the love and hominess this property provides as soon as you step into the front door.
All lower-level bedrooms have built-in cupboards, industrial wooden floors, en-suite bathrooms, and wooden double doors opening to the majestic garden and lawn.
The Master bedroom has a designer walk-in dressing room with built-in cupboards. Large en-suite bathroom with double vanity, and extra outside shower. The Master bedroom also has a built-in gas fireplace and access to the lush gardens.
To the right of the entrance, you are welcomed by open-plan living spaces with soaring ceilings and clean lines for those finishing touches. The sun-filled areas include the large dining area with a gas fireplace walking into the tv-lounge overlooking the pool and 3rd green of Irene Country Club. Next to the tv-lounge is another living area with a built-in bar and cellar, a wood fireplace, gas plate braai with an extractor fan, and stacking doors that leads toward the cover patio for those perfect relaxed days or entertaining your guests.
The Kitchen is perfect for the gourmet chef and has a large center island fitted with a gas stove and electrical oven, built-in cupboards together with a separate pantry, separate scullery, and granite top finishes.
Behind the dining room is a separate meeting room with high-raised ceilings and a gas fireplace, with 2 large wooden doors, ideal to sit and relax during that important quiet time or enjoy the company of your guests in your own private area.
The staircase next to the dining area leads to a private study/office with loads of packing space and built-in shelves, with stacking doors that lead to a balcony that overlooks the garden and golfing green and another door that walks into your own private gym.
Extra Features:
-2-bedroom flatlet with its own entrance and a full bathroom with a separate toilet.
-2 double electrical garages
-sufficient open parking in the driveway.
-Gas heaters throughout the house.
-Another area next to the living space with a separate WC
-Large fire boma area overlooking the garden and golfing green.
-Automated irrigation system
-WIFI connection throughout the house