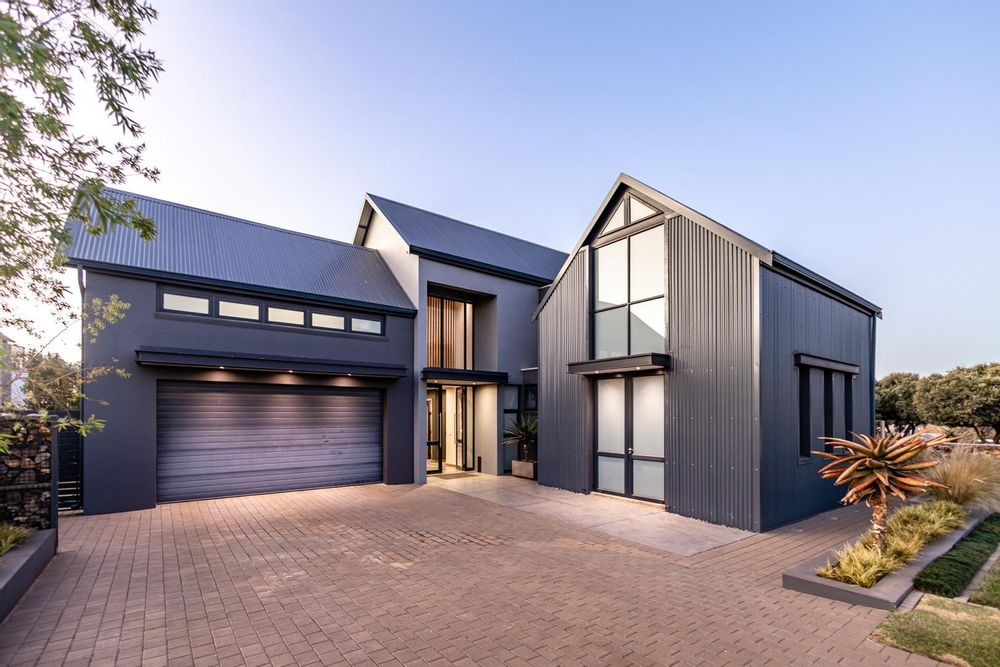
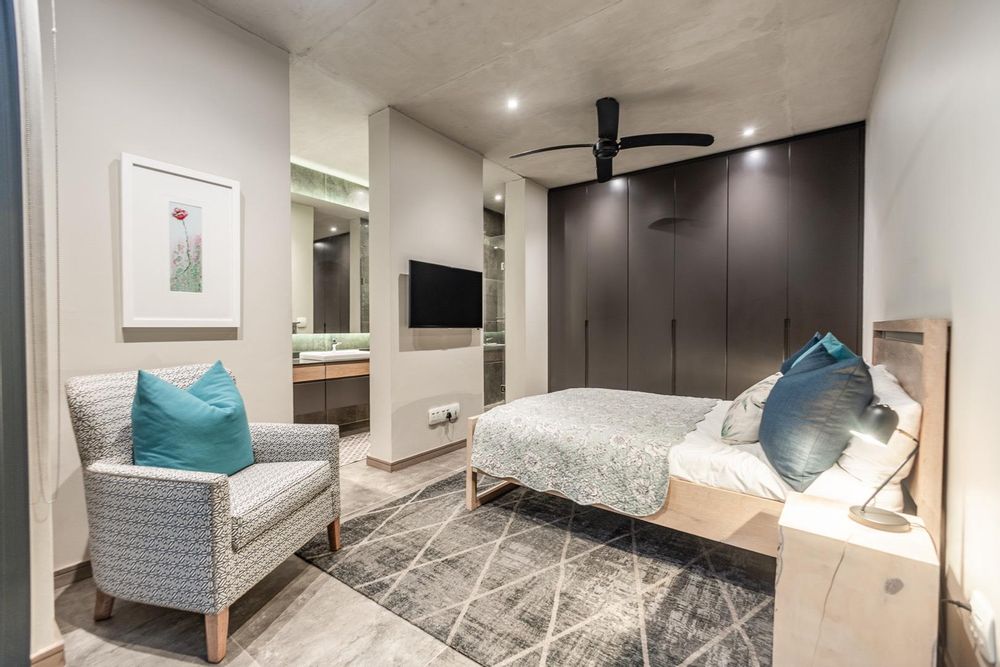
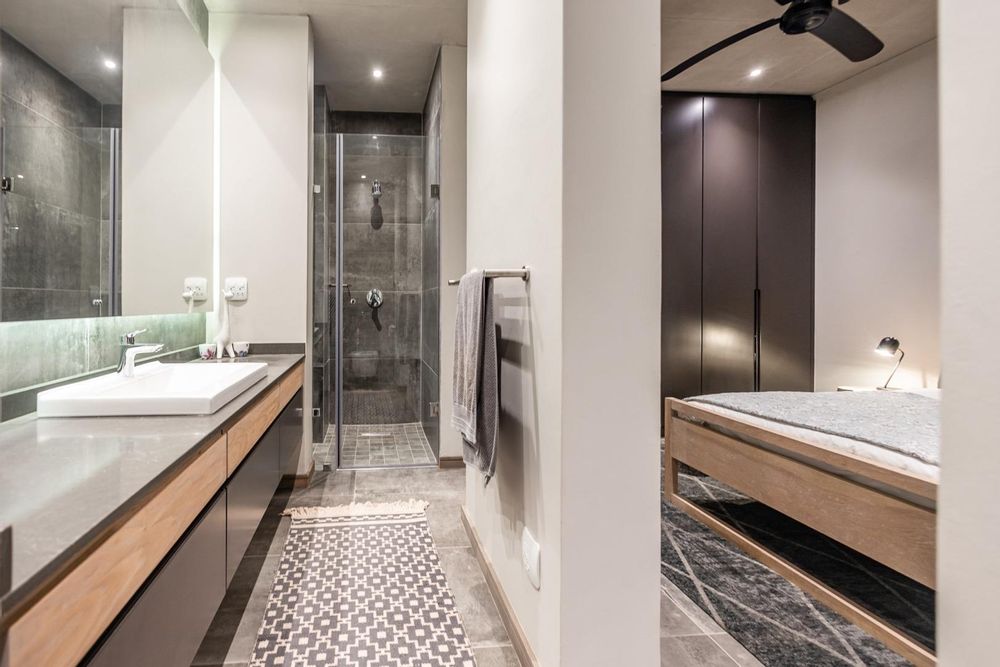
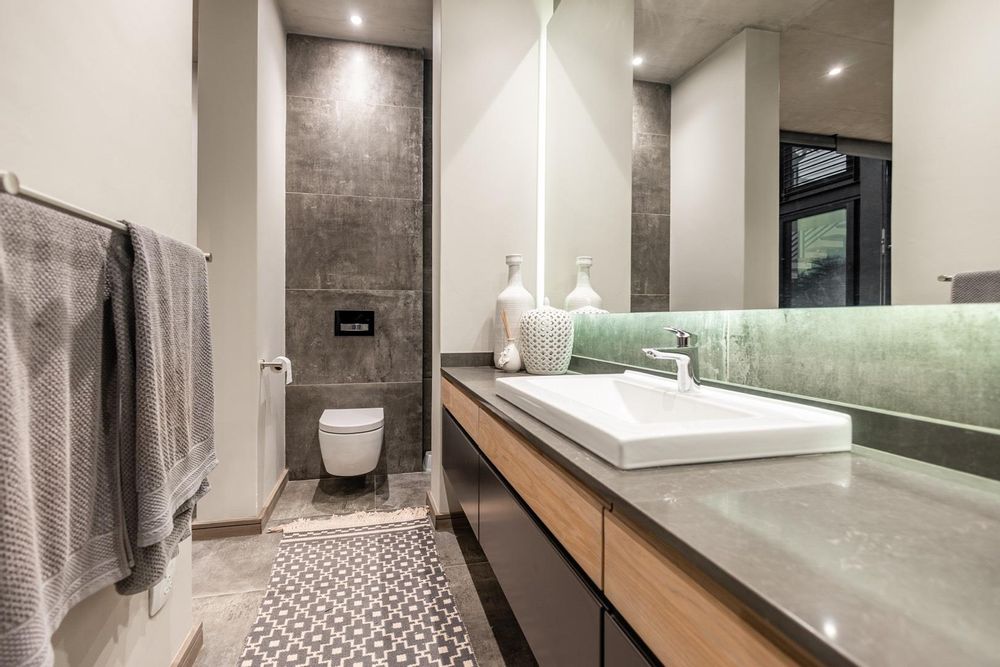
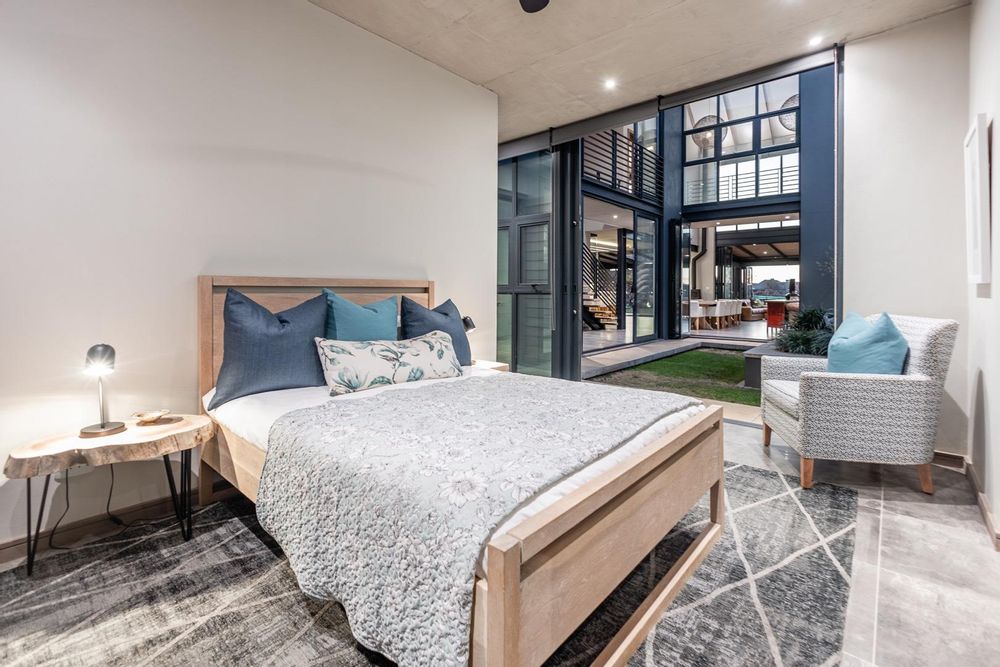



































































HOT HOT HOT!!
This double-story modern family home with a studio apartment is anyone’s dream.
The house overlooks a green pasture to ensure that you enjoy everything the Estate has to offer. The house with its sleek industrial finishes, open plan living spaces, state-of-the-art kitchen, double glazed sliding doors, and industrial wooden staircase and flooring on the second floor, is a small part of a very long list of all the fantastic elements this home provides.
Before entering the home, you have a separate open-volume studio apartment with an en-suite bathroom, cement floor finishes, and double-glazed windows with a loft on the second floor. This studio can be used for anything your heart desires even converting it into a full apartment.
On entering you are welcomed by the double volume home. Separate WC on the right with automated light sensors, granite, and wood finishes, large mirror, and LED lighting. Everything was created with ultimate attention to detail.
Past the WC you walk into a bedroom with an en-suite bathroom and double-glazed sliding doors leading to the courtyard garden area.
Under the staircase, there is an entrance to another bedroom with an en-suite bathroom. This room also has a double door that leads towards the back of the house.
Pass the steps you walk into a magnificent open-plan kitchen, tv-lounge and an under-roof entertainment area with a hand-crafted built-in bar, heated swimming pool, fitted braai (half gas & half wood), and a pizza oven.
The whole entertainment area has double-glazed stacking doors to create the best atmosphere even during the cold winters.
The state-of-the-art kitchen provides you with a glass door built-in wine room, Smeg gas stove, electrical oven, built-in whirlpool microwave, and separate scullery with built-in cupboards.
-On the 2nd floor, you have another bedroom with an en-suite bathroom and sliding doors overlooking the garden courtyard.
-A spacious Loft that can be converted into another room or used as a pajama lounge or office. It also has sliding doors that lead to a balcony fitted with artificial grass perfect for that outside lounge.
-Master bedroom with en-suite bathroom, walk-in closet, and double-glazed sliding doors that overlooks the backyard and green pasture.
-Open office with built-in hand-crafted shelves overlooking the kitchen and entertainment area.
Extra features:
Aircons
Gas heater throughout the house
Double electrical garage.
Solar system
Second floor all high-beam ceilings
Role-down blinds.